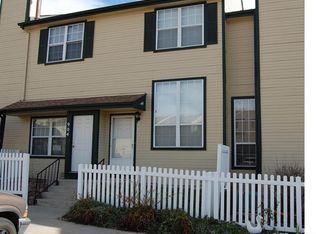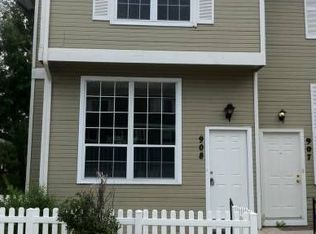Built in 1996. Close to the new "N" line of the light rail, this property has a great location. Property receives the sun in the mornings and shade in the afternoon. The view of the city, unobstructed all the way to DIA. Terrific floorplan, open, bright & light with attached garage with storage, 2 good sized bedrooms with two and a half baths, cozy fireplace for winter & central air for the summer. Fenced patio area w/city views. Storage in the attached garage.
This property is off market, which means it's not currently listed for sale or rent on Zillow. This may be different from what's available on other websites or public sources.

