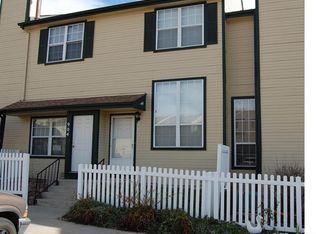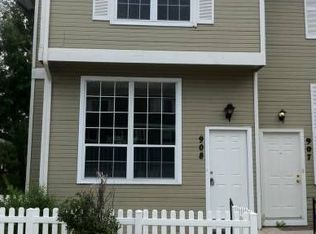Pristine Townhouse completely remodeled. Large windows, open views from master bedroom and living room that offer beautiful morning sunrises and glittering city lights. Open kitchen/living room floor plan with soaring ceilings. Custom kitchen granite countertops with huge peninsula and recessed lighting. Heated tile floors and new embossed hardwood laminate. Updated stairways with iron rod railings. Re-designed extended entry with heated floors. Built-in living room surround system. Built-in office with open shelving. Master bedroom built-in closet system. Gas fireplace, central humidifier and water softener. 1 car garage with closet, workspace and storage. Quite cul-de-sac, best location in the community. 2 minute walk to community swimming pool. 5 minutes to N Line light rail opening 2018. 15 minutes to Downtown. Maintenance free living. Must See! Don't miss this diamond in the rough!
This property is off market, which means it's not currently listed for sale or rent on Zillow. This may be different from what's available on other websites or public sources.

