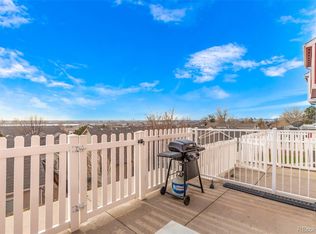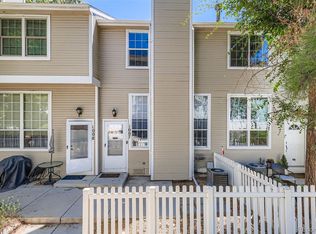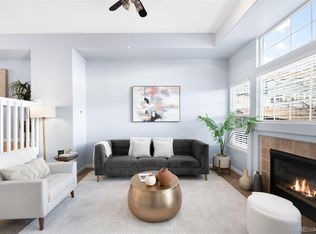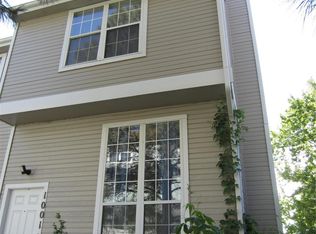Sold for $357,500 on 03/29/24
$357,500
8199 Welby Road #101, Denver, CO 80229
3beds
1,148sqft
Townhouse
Built in 1998
2,712 Square Feet Lot
$340,600 Zestimate®
$311/sqft
$2,145 Estimated rent
Home value
$340,600
$324,000 - $358,000
$2,145/mo
Zestimate® history
Loading...
Owner options
Explore your selling options
What's special
Seller is offering a 10K seller concession! Make yourself feel at home in this 3-bedroom corner lot property, presenting an inviting living experience in the serene community of Welby. It features a practical 1-car garage catering to your parking and storage needs. You are greeted with wood-look flooring that adds a touch of warmth to the home. The living room, designed for comfort, boasts a cozy fireplace that creates a perfect ambiance for relaxation. The kitchen is a highlight with its oak cabinetry, providing ample storage and a classic aesthetic. The glossy counters complement the overall look, and the stainless steel appliances add a modern touch, ensuring a delightful cooking experience. The main bedroom is designed with a closet for your wardrobe needs and a private bathroom, offering both privacy and convenience. The backyard's patio is a serene retreat where you can unwind and enjoy your favorite beverage under the vast blue skies. Residents of this community benefit from an array of amenities, including a clubhouse, swimming pool, playground, and more. Additionally, the property boasts a stunning view of downtown, adding to its appeal. Conveniently located, this home provides easy access to major highways such as I-270, I-76, and I-70, making commuting and travel hassle-free. Shopping centers are also within close proximity, ensuring all your daily needs are easily met. This property truly offers a blend of comfort, convenience, and community living!
Zillow last checked: 8 hours ago
Listing updated: October 01, 2024 at 10:54am
Listed by:
Jason DeWitt 720-224-6175 jason.dewitt@realcommunity.com,
Real Broker, LLC DBA Real,
Ryan Bender 720-629-6622,
Real Broker, LLC DBA Real
Bought with:
Alejandro Leyva, 100072280
Keller Williams Realty Downtown LLC
Source: REcolorado,MLS#: 4158784
Facts & features
Interior
Bedrooms & bathrooms
- Bedrooms: 3
- Bathrooms: 3
- Full bathrooms: 2
- 1/2 bathrooms: 1
- Main level bathrooms: 1
Primary bedroom
- Description: Ceiling Fan/Light, Carpeted, Closet
- Level: Upper
Bedroom
- Description: Soothing Palette, Carpeted, Closet
- Level: Upper
Bedroom
- Description: Soothing Palette, Ceiling Light
- Level: Upper
Primary bathroom
- Description: Shower & Tub Combo
- Level: Upper
Bathroom
- Description: Solid Surface Counter
- Level: Main
Bathroom
- Description: Solid Surface Counter, Shower & Tub Combo
- Level: Upper
Dining room
- Description: Dining Area, Wood-Look Floors
- Level: Main
Kitchen
- Description: Oak Cabinetry, Laminate Counters, Ss Appliances, Laminated Floors
- Level: Main
Laundry
- Description: Laundry Closet In Kitchen
- Level: Main
Living room
- Description: Wood Floors, Formal, Ceiling Fan/Light, Fireplace
- Level: Main
Heating
- Forced Air
Cooling
- Air Conditioning-Room, Central Air
Appliances
- Included: Dishwasher, Disposal, Dryer, Gas Water Heater, Microwave, Refrigerator, Washer
- Laundry: In Unit
Features
- Built-in Features, Ceiling Fan(s), Corian Counters, Eat-in Kitchen, Entrance Foyer, High Speed Internet, Laminate Counters, Primary Suite, Solid Surface Counters
- Flooring: Carpet, Laminate
- Windows: Bay Window(s)
- Has basement: No
- Number of fireplaces: 1
- Fireplace features: Living Room
- Common walls with other units/homes: 1 Common Wall
Interior area
- Total structure area: 1,148
- Total interior livable area: 1,148 sqft
- Finished area above ground: 1,148
Property
Parking
- Total spaces: 1
- Parking features: Garage - Attached
- Attached garage spaces: 1
Features
- Levels: Two
- Stories: 2
- Patio & porch: Patio
- Exterior features: Private Yard, Rain Gutters
- Fencing: Full
Lot
- Size: 2,712 sqft
- Features: Corner Lot
Details
- Parcel number: R0115532
- Zoning: R-4
- Special conditions: Standard
Construction
Type & style
- Home type: Townhouse
- Architectural style: Contemporary
- Property subtype: Townhouse
- Attached to another structure: Yes
Materials
- Frame, Vinyl Siding, Wood Siding
- Roof: Composition
Condition
- Year built: 1998
Utilities & green energy
- Sewer: Public Sewer
- Water: Public
- Utilities for property: Cable Available, Natural Gas Available, Phone Available
Community & neighborhood
Security
- Security features: Smoke Detector(s)
Location
- Region: Denver
- Subdivision: Welby
HOA & financial
HOA
- Has HOA: Yes
- HOA fee: $312 monthly
- Amenities included: Clubhouse, Playground, Pool
- Services included: Exterior Maintenance w/out Roof, Snow Removal, Trash, Water
- Association name: Associa
- Association phone: 303-232-9200
Other
Other facts
- Listing terms: Cash,Conventional,FHA,VA Loan
- Ownership: Individual
- Road surface type: Paved
Price history
| Date | Event | Price |
|---|---|---|
| 3/29/2024 | Sold | $357,500-0.7%$311/sqft |
Source: | ||
| 2/12/2024 | Pending sale | $360,000$314/sqft |
Source: | ||
| 1/30/2024 | Price change | $360,000-1.4%$314/sqft |
Source: | ||
| 11/30/2023 | Listed for sale | $365,000$318/sqft |
Source: | ||
Public tax history
Tax history is unavailable.
Neighborhood: 80229
Nearby schools
GreatSchools rating
- 4/10Monterey Community SchoolGrades: K-8Distance: 0.3 mi
- 4/10Mapleton Early College High SchoolGrades: 9-12Distance: 0.8 mi
- 5/10Mapleton Expeditionary School Of The ArtsGrades: 8-12Distance: 0.8 mi
Schools provided by the listing agent
- Elementary: Meadow K-8
- Middle: Mapleton Expedition
- High: Mapleton Expedition
- District: Mapleton R-1
Source: REcolorado. This data may not be complete. We recommend contacting the local school district to confirm school assignments for this home.
Get a cash offer in 3 minutes
Find out how much your home could sell for in as little as 3 minutes with a no-obligation cash offer.
Estimated market value
$340,600
Get a cash offer in 3 minutes
Find out how much your home could sell for in as little as 3 minutes with a no-obligation cash offer.
Estimated market value
$340,600



