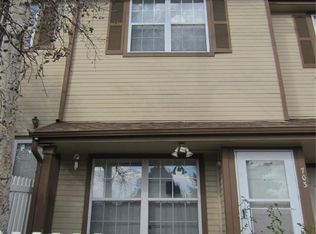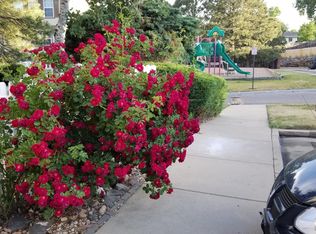Three story condo feels like a town home. No one below or above you. Add your own special touches. Vaulted ceiling in living room. Dining room overlooking living area. Kitchen includes all appliances. Entertain on your great patio. Nicely maintained community with pool and clubhouse only steps away. Light rail coming soon with stop nearby. Nice size attached garage with storage area. Great access to I 25, 76 and 85. Newer Furnace and Water heater
This property is off market, which means it's not currently listed for sale or rent on Zillow. This may be different from what's available on other websites or public sources.

