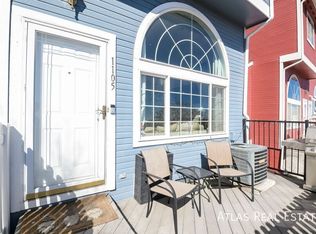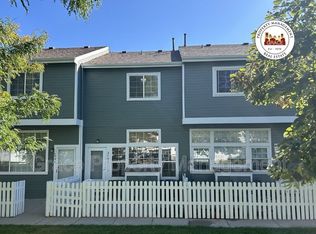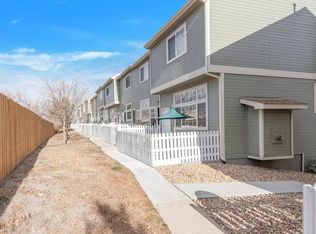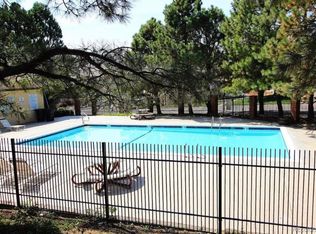PRICE DROP! This lovely, spacious, maintained townhouse features two bedrooms (each with their own separate en-suite bathrooms), a split-level kitchen and spacious living room, and single-car garage with crawl space for extra storage. Be welcomed with a large living area upon entry containing a wood-burning fireplace and hardwood flooring. The kitchen features newly updated appliances with a walk-in pantry featuring extra shelving and a new stacked washer and dryer. A half bathroom is featured in between the dining room and kitchen with new shelving and mirror. Walk upstairs to the master and guest bedroom, each accompanied by their own large closets and en-suite full bathrooms. An extra hallway closet can be found upstairs in between bedrooms for additional storage. The single-car garage contains a garage door opener, was recently painted and can be accessed by stairs from living room, right beside another small coat closet. Pets are welcome, details about pets must be disclosed upon lease agreement. This condo is in a great location, only about a 5 minute drive to I-25, about 15 minutes to downtown Denver, and 10 minutes from Water World! Walk across the street to the community pool, clubhouse, and playground. Nearby park just one street over. This property will be available at the END OF AUGUST 2024. Landlords live close by, so any issues will be dealt with swiftly. Please message for serious inquiries only! Renter is responsible for electric and WiFi, owner will supply water. First months rent will be due upon move-in date. Lease agreement for at least one year, termination of lease earlier than one year may result in a fee.
This property is off market, which means it's not currently listed for sale or rent on Zillow. This may be different from what's available on other websites or public sources.



