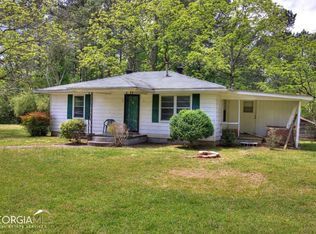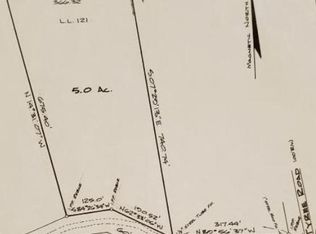Beautifully Remodeled Full Brick Home On 4.31 Acres! Peaceful Setting w/Fenced Yard. Out-Building/Barn & RV Parking w/Electricity & Water. Features Include: Hardwood Flooring, Entry Foyer & Greatroom w/Fireplace Open To Wonderful Screened Porch! Remodeled Kitchen w/Island & Granite Tops. Sunny Breakfast Room & Formal Dining. Full Basement w/2nd Kitchenette/Bar, Family Room w/Wood Burning Stove, Bedroom & Bath. Workshop Is Perfect For The Handyman/Craftsman! Lots Of Good Storage Space. 2-Car Attached Garage/1-Car Garage Lower Level. Good Schools. Convenient To Airport!
This property is off market, which means it's not currently listed for sale or rent on Zillow. This may be different from what's available on other websites or public sources.

