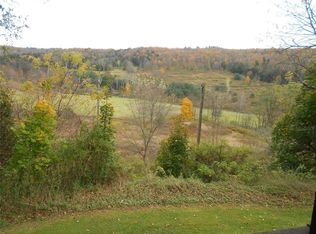Sold for $239,900
$239,900
8198 Nys Rte #79, Whitney Pt, NY 13862
3beds
2,344sqft
Single Family Residence
Built in 1832
0.74 Acres Lot
$248,700 Zestimate®
$102/sqft
$2,273 Estimated rent
Home value
$248,700
$209,000 - $296,000
$2,273/mo
Zestimate® history
Loading...
Owner options
Explore your selling options
What's special
You have to see this beautifully updated 3 bed 2 bath home in the Whitney Point! Pride of ownership shows in this home with much of the original farmhouse features meticulously kept, while adding in modern updates. Enter through the enclosed patio area and notice the many features of the home including modern kitchen with custom cabinetry, gorgeous hardwood flooring, newly remodeled bathrooms, and multiple large living areas for entertaining. Replacement windows and Heating system can be run off of propane or wood for energy savings! Walkout basement is very convenient, and the home has tons of storage space and custom built-ins! Outside you will appreciate the new exterior paint and gutters on the home. Several outbuildings for additional storage and attached garage are amazing! Private back deck area! Head to the back yard and behold the immaculate, fenced in ground pool area with updated turf and pool house! A peaceful and relaxing area! 2 minutes from all amenities! Call today!
Zillow last checked: 8 hours ago
Listing updated: August 25, 2025 at 07:04am
Listed by:
William Lidell,
YAMAN REAL ESTATE
Bought with:
Unknown
UNKNOWN NON MEMBER
Source: GBMLS,MLS#: 331165 Originating MLS: Greater Binghamton Association of REALTORS
Originating MLS: Greater Binghamton Association of REALTORS
Facts & features
Interior
Bedrooms & bathrooms
- Bedrooms: 3
- Bathrooms: 2
- Full bathrooms: 2
Primary bedroom
- Level: Second
- Dimensions: 16x16
Bedroom
- Level: Second
- Dimensions: 15x15
Bedroom
- Level: Second
- Dimensions: 15x8
Bathroom
- Level: First
- Dimensions: 8x8
Bathroom
- Level: Second
- Dimensions: 8x7
Bonus room
- Level: Second
- Dimensions: 7x5
Dining room
- Level: First
- Dimensions: 16x14
Family room
- Level: First
- Dimensions: 20x12
Kitchen
- Level: First
- Dimensions: 21x8
Laundry
- Level: Basement
- Dimensions: In open area
Living room
- Level: First
- Dimensions: 24x16
Heating
- Forced Air, Wood Stove
Cooling
- Ceiling Fan(s)
Appliances
- Included: Dryer, Dishwasher, Electric Water Heater, Free-Standing Range, Microwave, Refrigerator, Range Hood, Washer
Features
- Flooring: Carpet, Hardwood, Tile
- Number of fireplaces: 5
- Fireplace features: Bedroom, Dining Room, Family Room, Living Room, Stove, Wood Burning
Interior area
- Total interior livable area: 2,344 sqft
- Finished area above ground: 2,344
- Finished area below ground: 0
Property
Parking
- Total spaces: 1
- Parking features: Attached, Garage, One Car Garage
- Attached garage spaces: 1
Features
- Levels: Two
- Stories: 2
- Patio & porch: Covered, Deck, Enclosed, Open, Patio, Porch, Screened
- Exterior features: Covered Patio, Deck, Landscaping, Mature Trees/Landscape, Pool, Porch, Patio, Shed, Propane Tank - Leased
- Pool features: In Ground
Lot
- Size: 0.74 Acres
- Features: Sloped Up
Details
- Additional structures: Shed(s)
- Parcel number: 03200003507172
- Zoning: Agricultural-Residential
- Zoning description: Agricultural-Residential
Construction
Type & style
- Home type: SingleFamily
- Architectural style: Two Story
- Property subtype: Single Family Residence
Materials
- Clapboard, Vinyl Siding
- Foundation: Basement, Stone
Condition
- Year built: 1832
Utilities & green energy
- Sewer: Septic Tank
- Water: Well
- Utilities for property: Cable Available
Community & neighborhood
Location
- Region: Whitney Pt
Other
Other facts
- Listing agreement: Exclusive Right To Sell
- Ownership: OWNER
Price history
| Date | Event | Price |
|---|---|---|
| 8/8/2025 | Sold | $239,900$102/sqft |
Source: | ||
| 5/24/2025 | Contingent | $239,900$102/sqft |
Source: | ||
| 5/16/2025 | Listed for sale | $239,900+65.4%$102/sqft |
Source: | ||
| 10/16/2020 | Sold | $145,000-5.8%$62/sqft |
Source: | ||
| 8/30/2020 | Pending sale | $154,000$66/sqft |
Source: WARREN REAL ESTATE OF GREATER BINGHAMTON #304404 Report a problem | ||
Public tax history
| Year | Property taxes | Tax assessment |
|---|---|---|
| 2024 | -- | $150,000 |
| 2023 | -- | $150,000 |
| 2022 | -- | $150,000 |
Find assessor info on the county website
Neighborhood: 13862
Nearby schools
GreatSchools rating
- 4/10Caryl E Adams Primary SchoolGrades: PK-3Distance: 0.2 mi
- 5/10Tioughnioga Riverside AcademyGrades: 4-8Distance: 0.4 mi
- 4/10Whitney Point Senior High SchoolGrades: 9-12Distance: 0.1 mi
Schools provided by the listing agent
- Elementary: Caryl E Adams
- District: Whitney Point
Source: GBMLS. This data may not be complete. We recommend contacting the local school district to confirm school assignments for this home.
