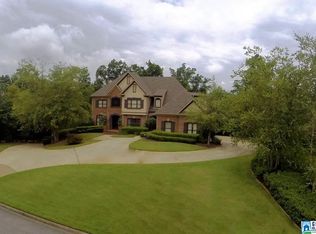Sold for $1,500,000
$1,500,000
8198 Castlehill Rd, Birmingham, AL 35242
6beds
7,572sqft
Single Family Residence
Built in 1997
0.63 Acres Lot
$1,543,600 Zestimate®
$198/sqft
$6,094 Estimated rent
Home value
$1,543,600
$1.17M - $2.02M
$6,094/mo
Zestimate® history
Loading...
Owner options
Explore your selling options
What's special
Immaculately presented Executive Golf Course Home No 15 hole of Greystone Founders. 2-story 20' Grand Foyer w/marble floors, incredible molding and open staircase w/iron spindles. Study w/coffered ceilings. Great Rm w/wall of windows. XL Open Kitchen featuring Viking SS Appl. huge Marble island w/wet sink, wall of cabinets, XL Pantry. Breakfast Rm overlooks golf course. Cozy Hearth Room w/Fireplace Family Room w/Fireplace, XL Master Ste. w/walk-in closets, Spa-styled Master Bath with marble countertops. Upstairs: 4 Bedrooms, 4 Full Baths, Bonus Room. Club level: 2nd Kitchen & Eating Area, Media Rm, Office, Full Bath, 1/2 Bath. New Roof 2022, Leaf Guards 2024, Deck 2022, 3 New HVAC's 2024, 1 New Heat Pump 2024, Interior Painting 2024, Landscaping 2024, 2 car ML and 2 car LL garage Home is truly a custom built masterpiece with exquisite molding, designer finishes thru out home. Includes upgraded light fixtures, 10 Ft. Ceilings, Great crown molding details thru out. Motivated Sellers.
Zillow last checked: 8 hours ago
Listing updated: November 05, 2024 at 11:43am
Listed by:
Janice Folmar 205-222-2028,
ARC Realty 280,
Richard Hayes 205-281-4686,
ARC Realty 280
Bought with:
Chad Beasley
eXp Realty, LLC Central
Source: GALMLS,MLS#: 21389531
Facts & features
Interior
Bedrooms & bathrooms
- Bedrooms: 6
- Bathrooms: 8
- Full bathrooms: 6
- 1/2 bathrooms: 2
Primary bedroom
- Level: First
Bedroom 1
- Level: Second
Bedroom 2
- Level: Second
Bedroom 3
- Level: Second
Primary bathroom
- Level: First
Bathroom 1
- Level: Second
Bathroom 3
- Level: Second
Bathroom 4
- Level: Basement
Dining room
- Level: First
Kitchen
- Features: Stone Counters, Breakfast Bar, Eat-in Kitchen, Kitchen Island, Pantry
- Level: First
Basement
- Area: 3175
Office
- Level: Basement
Heating
- Central
Cooling
- 3+ Systems (COOL), Central Air
Appliances
- Included: Convection Oven, Dishwasher, Disposal, Microwave, Electric Oven, Plumbed for Gas in Kit, Refrigerator, Self Cleaning Oven, Stainless Steel Appliance(s), Gas Water Heater
- Laundry: Electric Dryer Hookup, Sink, Washer Hookup, Main Level, Laundry Room, Laundry (ROOM), Yes
Features
- Multiple Staircases, High Ceilings, Cathedral/Vaulted, Crown Molding, Smooth Ceilings, Tray Ceiling(s), Double Shower, Soaking Tub, Linen Closet, Separate Shower, Double Vanity, Shared Bath, Sitting Area in Master, Tub/Shower Combo, Walk-In Closet(s)
- Flooring: Carpet, Hardwood, Marble, Tile
- Basement: Full,Partially Finished,Daylight,Bath/Stubbed
- Attic: Walk-In,Walk-up,Yes
- Number of fireplaces: 2
- Fireplace features: Gas Starter, Great Room, Hearth/Keeping (FIREPL), Gas
Interior area
- Total interior livable area: 7,572 sqft
- Finished area above ground: 5,397
- Finished area below ground: 2,175
Property
Parking
- Total spaces: 4
- Parking features: Attached, Basement, Driveway, Lower Level, Off Street, Parking (MLVL), Garage Faces Side
- Attached garage spaces: 4
- Has uncovered spaces: Yes
Features
- Levels: One and One Half
- Stories: 1
- Patio & porch: Covered, Patio, Porch, Open (DECK), Deck
- Exterior features: Lighting, Sprinkler System
- Pool features: None
- Has view: Yes
- View description: Golf Course
- Waterfront features: No
Lot
- Size: 0.63 Acres
- Features: On Golf Course, Interior Lot, Few Trees, Subdivision
Details
- Parcel number: 038280002025.000
- Special conditions: N/A
Construction
Type & style
- Home type: SingleFamily
- Property subtype: Single Family Residence
Materials
- Brick
- Foundation: Basement
Condition
- Year built: 1997
Utilities & green energy
- Water: Public
- Utilities for property: Sewer Connected, Underground Utilities
Community & neighborhood
Security
- Security features: Gated with Guard
Community
- Community features: Bike Trails, Gated, Golf, Curbs
Location
- Region: Birmingham
- Subdivision: Greystone
HOA & financial
HOA
- Has HOA: Yes
- HOA fee: $1,500 annually
- Amenities included: Management
- Services included: Maintenance Grounds, Reserve for Improvements, Utilities for Comm Areas
Other
Other facts
- Price range: $1.5M - $1.5M
- Road surface type: Paved
Price history
| Date | Event | Price |
|---|---|---|
| 10/28/2024 | Sold | $1,500,000-3.2%$198/sqft |
Source: | ||
| 10/23/2024 | Pending sale | $1,549,000$205/sqft |
Source: | ||
| 10/9/2024 | Contingent | $1,549,000$205/sqft |
Source: | ||
| 8/30/2024 | Price change | $1,549,000-3.1%$205/sqft |
Source: | ||
| 7/28/2024 | Price change | $1,599,000-4.5%$211/sqft |
Source: | ||
Public tax history
| Year | Property taxes | Tax assessment |
|---|---|---|
| 2025 | $7,668 +1.1% | $115,920 +1.1% |
| 2024 | $7,581 +14.9% | $114,620 +14.8% |
| 2023 | $6,600 +8.4% | $99,860 +8.5% |
Find assessor info on the county website
Neighborhood: 35242
Nearby schools
GreatSchools rating
- 10/10Greystone Elementary SchoolGrades: PK-5Distance: 2.1 mi
- 10/10Berry Middle SchoolGrades: 6-8Distance: 6.1 mi
- 10/10Spain Park High SchoolGrades: 9-12Distance: 6 mi
Schools provided by the listing agent
- Elementary: Greystone
- Middle: Berry
- High: Spain Park
Source: GALMLS. This data may not be complete. We recommend contacting the local school district to confirm school assignments for this home.
Get a cash offer in 3 minutes
Find out how much your home could sell for in as little as 3 minutes with a no-obligation cash offer.
Estimated market value$1,543,600
Get a cash offer in 3 minutes
Find out how much your home could sell for in as little as 3 minutes with a no-obligation cash offer.
Estimated market value
$1,543,600
