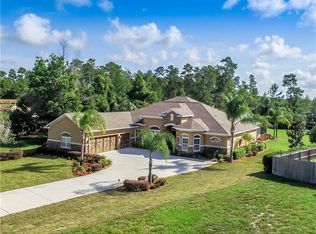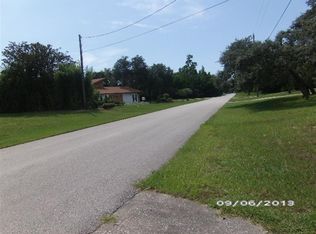Sold for $310,000
$310,000
8197 Delaware Dr, Weeki Wachee, FL 34607
2beds
1,860sqft
Single Family Residence
Built in 1981
0.65 Acres Lot
$292,900 Zestimate®
$167/sqft
$2,669 Estimated rent
Home value
$292,900
$255,000 - $337,000
$2,669/mo
Zestimate® history
Loading...
Owner options
Explore your selling options
What's special
Pride of Ownership! Step into this Gorgeous River Country Estates home and get ready to enjoy life .Two large bedrooms with walk-in closets. Master suite leads outside to a stunning massive paver deck that surrounds your sparkling clear and clean pool with heater.This home sits on close to 3/4 of an acre of land backed up the Weeki Wachee reserve. No rear neighbors here! Quiet , serene, peaceful. from inside the pool ,you cannot see a neighbor. Deep well for a 2 zone sprinkler system with newer 5 HP motor control box keeps the yard green and inviting. Lot of closet space in this home includes the bedroom walk-ins , coat closets, 2 linens and a pantry . Heat pump Hvac system 2013 with a new blower motor in 2023. Roof replaced in 2010. Septic pumped and serviced July 2023. upgrades include Master bath and all double pain high impact windows . The 2 car garage includes attached screens. This home can remain partially furnished for the right of fer.
Zillow last checked: 8 hours ago
Listing updated: June 09, 2025 at 06:10pm
Listing Provided by:
Todd LoCascio 352-251-6677,
TROPIC SHORES REALTY 800-775-1302
Bought with:
Michelle Morgan-Harsin, 3023279
SIRROM REALTY LLC
Source: Stellar MLS,MLS#: TB8305396 Originating MLS: Suncoast Tampa
Originating MLS: Suncoast Tampa

Facts & features
Interior
Bedrooms & bathrooms
- Bedrooms: 2
- Bathrooms: 3
- Full bathrooms: 2
- 1/2 bathrooms: 1
Primary bedroom
- Features: Walk-In Closet(s)
- Level: First
- Area: 187 Square Feet
- Dimensions: 11x17
Bedroom 2
- Features: Walk-In Closet(s)
- Level: First
- Area: 143 Square Feet
- Dimensions: 11x13
Dining room
- Features: Coat Closet
- Level: First
- Area: 130 Square Feet
- Dimensions: 10x13
Family room
- Level: First
- Area: 80 Square Feet
- Dimensions: 10x8
Great room
- Level: First
- Area: 169 Square Feet
- Dimensions: 13x13
Kitchen
- Features: Storage Closet
- Level: First
- Area: 80 Square Feet
- Dimensions: 10x8
Heating
- Electric
Cooling
- Central Air
Appliances
- Included: Dishwasher, Dryer, Microwave, Range, Refrigerator
- Laundry: Laundry Room
Features
- Ceiling Fan(s), Central Vacuum, Open Floorplan
- Flooring: Carpet, Hardwood
- Has fireplace: Yes
Interior area
- Total structure area: 1,860
- Total interior livable area: 1,860 sqft
Property
Parking
- Total spaces: 2
- Parking features: Garage - Attached
- Attached garage spaces: 2
- Details: Garage Dimensions: 21x22
Features
- Levels: One
- Stories: 1
- Exterior features: Irrigation System
- Has private pool: Yes
- Pool features: Heated, In Ground
Lot
- Size: 0.65 Acres
- Dimensions: 76 x 235
Details
- Parcel number: R0222317324500010170
- Zoning: R1C
- Special conditions: None
Construction
Type & style
- Home type: SingleFamily
- Property subtype: Single Family Residence
Materials
- Block
- Foundation: Slab
- Roof: Shingle
Condition
- New construction: No
- Year built: 1981
Utilities & green energy
- Sewer: Septic Tank
- Water: Public, Well
- Utilities for property: Electricity Connected
Community & neighborhood
Location
- Region: Weeki Wachee
- Subdivision: RIVER COUNTRY ESTATES
HOA & financial
HOA
- Has HOA: Yes
- HOA fee: $10 monthly
- Association name: River Country Estates HOA
Other fees
- Pet fee: $0 monthly
Other financial information
- Total actual rent: 0
Other
Other facts
- Listing terms: Cash,Conventional,FHA,VA Loan
- Ownership: Fee Simple
- Road surface type: Paved
Price history
| Date | Event | Price |
|---|---|---|
| 10/21/2024 | Sold | $310,000-6.1%$167/sqft |
Source: | ||
| 9/21/2024 | Pending sale | $330,000$177/sqft |
Source: | ||
| 9/19/2024 | Listed for sale | $330,000$177/sqft |
Source: | ||
Public tax history
| Year | Property taxes | Tax assessment |
|---|---|---|
| 2024 | $1,196 +5.7% | $125,760 +3% |
| 2023 | $1,132 +4.9% | $122,097 +3% |
| 2022 | $1,078 +0% | $118,541 +3% |
Find assessor info on the county website
Neighborhood: River Country Estates
Nearby schools
GreatSchools rating
- 5/10Spring Hill Elementary SchoolGrades: PK-5Distance: 4 mi
- 4/10Fox Chapel Middle SchoolGrades: 6-8Distance: 1.2 mi
- 3/10Weeki Wachee High SchoolGrades: 9-12Distance: 6.3 mi
Schools provided by the listing agent
- Elementary: Spring Hill Elementary
- Middle: Fox Chapel Middle School
- High: Weeki Wachee High School
Source: Stellar MLS. This data may not be complete. We recommend contacting the local school district to confirm school assignments for this home.
Get a cash offer in 3 minutes
Find out how much your home could sell for in as little as 3 minutes with a no-obligation cash offer.
Estimated market value$292,900
Get a cash offer in 3 minutes
Find out how much your home could sell for in as little as 3 minutes with a no-obligation cash offer.
Estimated market value
$292,900

