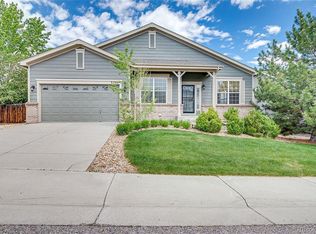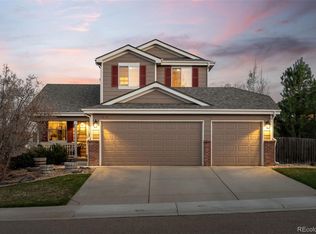Sold for $799,500 on 04/10/25
$799,500
8196 Wetherill Circle, Castle Pines, CO 80108
4beds
4,111sqft
Single Family Residence
Built in 2001
7,841 Square Feet Lot
$788,100 Zestimate®
$194/sqft
$3,658 Estimated rent
Home value
$788,100
$749,000 - $828,000
$3,658/mo
Zestimate® history
Loading...
Owner options
Explore your selling options
What's special
Discover the Castle Pines lifestyle with this charming, turn key, 4-bedroom, 3 bathroom, 3 car garage home nestled in the desirable Tapestry Hills/Castle Pines North.
As you step inside, you'll be greeted by a welcoming open floor plan. The main level boasts beautiful LVT wood flooring throughout. The kitchen is a chef's dream, featuring stainless steel appliances, a large island with bar seating, and a spacious eat-in area that flows effortlessly into the family room. There's also a formal dining and living room, perfect for entertaining guests. Additionally, a home office is conveniently located on the main level.
The upper level features a generously sized primary bedroom with abundant closet space, complemented by a newly remodeled primary bathroom. Additionally, there are three well-appointed bedrooms that share a beautifully remodeled full bathroom.
Recent updates add a fresh, modern touch to the home, including brand new carpet and a beautifully remodeled primary bathroom. Other updates include a new roof in 2023. The bathrooms on both the main and upper levels have been updated as well.
The full walk-out basement adds even more appeal with an upper-level composite deck and a patio below, perfect for enjoying the gorgeous mature landscaping that surrounds the property, including large pine trees. The spacious 3-car garage offers abundant storage space, and the basement also features a finished office and an additional 1,200 square feet ready to be customized to your needs. Privacy fence in the backyard!
This home is a true retreat, offering everything you need for comfort, style, and convenience. Located close to beautiful Daniels Park, The Ridge Golf Course and wonderful shopping and restaurants Castle Pines has to offer.
Zillow last checked: 8 hours ago
Listing updated: April 10, 2025 at 03:19pm
Listed by:
Erica Dufford 303-718-7573 ericadufford@gmail.com,
Coldwell Banker Realty 24
Bought with:
Roxanne Garramone, 100092250
Realty One Group Premier
Source: REcolorado,MLS#: 5190985
Facts & features
Interior
Bedrooms & bathrooms
- Bedrooms: 4
- Bathrooms: 3
- Full bathrooms: 2
- 1/2 bathrooms: 1
- Main level bathrooms: 1
Primary bedroom
- Level: Upper
- Area: 288 Square Feet
- Dimensions: 18 x 16
Bedroom
- Level: Upper
- Area: 132 Square Feet
- Dimensions: 12 x 11
Bedroom
- Level: Upper
- Area: 168 Square Feet
- Dimensions: 14 x 12
Bedroom
- Level: Upper
- Area: 165 Square Feet
- Dimensions: 15 x 11
Primary bathroom
- Level: Upper
- Area: 160 Square Feet
- Dimensions: 16 x 10
Bathroom
- Level: Upper
- Area: 64 Square Feet
- Dimensions: 8 x 8
Bathroom
- Level: Main
- Area: 36 Square Feet
- Dimensions: 6 x 6
Dining room
- Level: Main
- Area: 225 Square Feet
- Dimensions: 15 x 15
Family room
- Level: Main
- Area: 300 Square Feet
- Dimensions: 20 x 15
Kitchen
- Level: Main
- Area: 247 Square Feet
- Dimensions: 19 x 13
Laundry
- Level: Main
- Area: 77 Square Feet
- Dimensions: 7 x 11
Living room
- Level: Main
- Area: 144 Square Feet
- Dimensions: 12 x 12
Office
- Level: Main
- Area: 154 Square Feet
- Dimensions: 14 x 11
Office
- Level: Basement
- Area: 66 Square Feet
- Dimensions: 6 x 11
Heating
- Forced Air
Cooling
- Central Air
Appliances
- Included: Dishwasher, Disposal, Microwave, Oven, Refrigerator, Self Cleaning Oven
Features
- Eat-in Kitchen, Five Piece Bath, Granite Counters, High Ceilings, Kitchen Island, Open Floorplan, Pantry, Primary Suite, Radon Mitigation System, Smoke Free, Vaulted Ceiling(s), Walk-In Closet(s)
- Flooring: Carpet, Tile, Vinyl
- Basement: Bath/Stubbed,Full,Sump Pump,Unfinished,Walk-Out Access
- Number of fireplaces: 1
- Fireplace features: Family Room
Interior area
- Total structure area: 4,111
- Total interior livable area: 4,111 sqft
- Finished area above ground: 2,690
- Finished area below ground: 165
Property
Parking
- Total spaces: 3
- Parking features: Garage - Attached
- Attached garage spaces: 3
Features
- Levels: Two
- Stories: 2
- Patio & porch: Deck, Front Porch
- Exterior features: Balcony, Private Yard
- Fencing: Full
Lot
- Size: 7,841 sqft
- Features: Landscaped, Master Planned, Sprinklers In Front, Sprinklers In Rear
Details
- Parcel number: R0419391
- Special conditions: Standard
Construction
Type & style
- Home type: SingleFamily
- Architectural style: Traditional
- Property subtype: Single Family Residence
Materials
- Brick, Frame, Wood Siding
- Foundation: Slab
- Roof: Composition
Condition
- Updated/Remodeled
- Year built: 2001
Utilities & green energy
- Sewer: Public Sewer
- Water: Public
- Utilities for property: Cable Available, Electricity Connected, Natural Gas Available, Natural Gas Connected, Phone Available
Community & neighborhood
Security
- Security features: Smoke Detector(s), Video Doorbell
Location
- Region: Castle Pines
- Subdivision: Castle Pines North
HOA & financial
HOA
- Has HOA: Yes
- HOA fee: $125 quarterly
- Amenities included: Park, Playground, Tennis Court(s)
- Services included: Maintenance Grounds, Snow Removal, Trash
- Association name: Tapestry Hills/TMMC
- Association phone: 303-985-9623
Other
Other facts
- Listing terms: Cash,Conventional,FHA,Jumbo,VA Loan
- Ownership: Individual
- Road surface type: Paved
Price history
| Date | Event | Price |
|---|---|---|
| 4/10/2025 | Sold | $799,500$194/sqft |
Source: | ||
| 3/10/2025 | Pending sale | $799,500$194/sqft |
Source: | ||
| 3/7/2025 | Listed for sale | $799,500+4.5%$194/sqft |
Source: | ||
| 12/1/2024 | Listing removed | $765,000$186/sqft |
Source: BHHS broker feed #2260576 | ||
| 10/11/2024 | Price change | $765,000-1.5%$186/sqft |
Source: BHHS broker feed #2260576 | ||
Public tax history
| Year | Property taxes | Tax assessment |
|---|---|---|
| 2024 | $5,249 +33.8% | $56,220 -1% |
| 2023 | $3,922 -3.8% | $56,760 +39.6% |
| 2022 | $4,076 | $40,660 -2.8% |
Find assessor info on the county website
Neighborhood: 80108
Nearby schools
GreatSchools rating
- 8/10Timber Trail Elementary SchoolGrades: PK-5Distance: 0.8 mi
- 8/10Rocky Heights Middle SchoolGrades: 6-8Distance: 2.4 mi
- 9/10Rock Canyon High SchoolGrades: 9-12Distance: 2.7 mi
Schools provided by the listing agent
- Elementary: Timber Trail
- Middle: Rocky Heights
- High: Rock Canyon
- District: Douglas RE-1
Source: REcolorado. This data may not be complete. We recommend contacting the local school district to confirm school assignments for this home.
Get a cash offer in 3 minutes
Find out how much your home could sell for in as little as 3 minutes with a no-obligation cash offer.
Estimated market value
$788,100
Get a cash offer in 3 minutes
Find out how much your home could sell for in as little as 3 minutes with a no-obligation cash offer.
Estimated market value
$788,100

