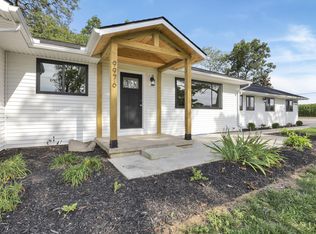All brick home on private 5 acres. Quality built home with GeoThermal heating and cooling, all new Pella windows and doors. Home boasts 4355 square foot on the first and second floor, 5141 sq ft with the basement. Large family home with gorgeous Brazilian cherry flooring,poplar trim and doors and fireplace, large dining room with pocket doors. Large, Gourmet Kitchen w/ custom granite, and cabinetry large enough to serve a large crowd or smaller gathering. 4, possible 5 bedroom home w/ 3.5 baths, new constructed and updated. Owner retreat will not disappoint with space & luxury including enormous walk in closet. 3 car garage with storage above that could be converted to in law suite or office space. Stamped concrete patio overlooking tree line/ farm ground. Showings start 5/16/2020 noon.
This property is off market, which means it's not currently listed for sale or rent on Zillow. This may be different from what's available on other websites or public sources.
