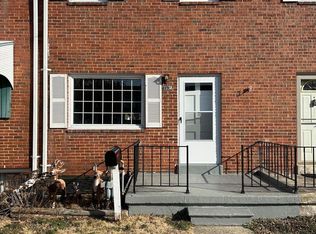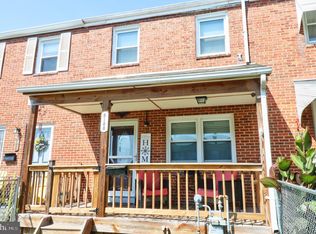Beautiful end of group with large wrap around (almost 4000 square feet) of fenced in yard. There is plenty of room for everyone to enjoy the outdoors or for planting a garden. At the front entrance is a nice covered front porch where you can sit and relax even if it's raining. On the side yard is a private BBQ area where you can enjoy your meal in private. In the back yard there are 2 large walk-in sheds (only 1 is for tenant use at this time). No more searching for on street parking when there is a private parking pad large enough for 2 vehicles. The parking pad is just a few steps from the back entrance which leads to the newly remodeled kitchen with an island. The entire main floor was remodeled exposing hardwood floors with an open floor plan where the kitchen flows into the dining room and the dining room opens to a sunken living room. Some of the remodel work includes new tile floors, refinished hardwood floors, some electrical & plumbing work, kitchen cabinets, appliances & new kitchen island. The lower level has a newly remodeled living space with new tile flooring to complement the knotty pine walls giving the relax lodge feel. The back of the lower level includes the laundry area,1/2 bath and bonus room (once used as a guest bedroom) as well as the back door. The top floor has 3 bedrooms and a full bath. Many of the improvements can be seen in the pictures. The location is in the great community of Bear Creek which has many amenities within walking distance including schools, a waterfront park as well as a community pool. A longer walk, biking or very short drive can take you to many local shopping areas, dining establishments, medical facilities and various other amenities. Tenant pays for own water usage as well as gas & electricity. Landlord pays for weekly trash removal (not bulk trash) as well as taxes and sewer charges. The property is certified lead free and Baltimore County rental licensed. Cost to move in is 1st & last month rent plus security deposit. No smoking of any kind is allowed inside the house. Pets are negotiable. Only one shed on property is for tenants use. Upkeep of the lawn & bulk trash is the tenants responsibility. Lease automatically renews after the1st year to a month to month term unless either party decide not to continue the lease. Landlord accepts all rental assistance programs such as section 8 and BRHP as well local and federal rental assistance programs. Tenants with Zillow screening reports can reuse the report if still active.
This property is off market, which means it's not currently listed for sale or rent on Zillow. This may be different from what's available on other websites or public sources.

