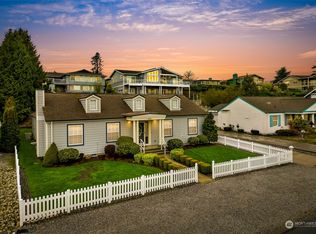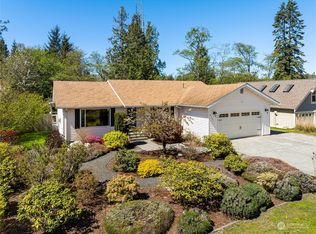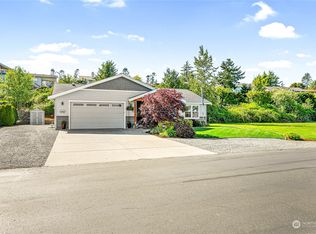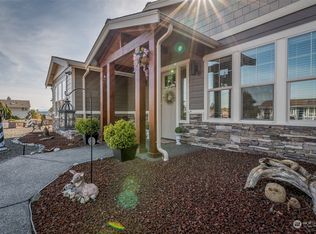Sold
Listed by:
Julie M Brown,
Windermere Real Estate Whatcom
Bought with: Keller Williams Western Realty
$660,000
8196 Comox Road, Blaine, WA 98230
3beds
2,574sqft
Single Family Residence
Built in 1983
0.26 Acres Lot
$769,500 Zestimate®
$256/sqft
$3,069 Estimated rent
Home value
$769,500
$731,000 - $808,000
$3,069/mo
Zestimate® history
Loading...
Owner options
Explore your selling options
What's special
First time ever to the market, beautiful custom home in the Birch Bay Village gated community, UNOBSTRUCTED VIEWS! On the bluff, with a lower backyard, it's like a private park setting. This 3 bed, 3 bath, 1300 sq. ft. upstairs & 1275 sq. ft. fully finished daylight basement with stunning views of Birch Bay & Mt Baker from both levels of the home. Meticulously maintained, features include vaulted ceiling with extra-large windows in the living room, Hunter Douglas blinds throughout, high end finishes, & primary bedroom with ensuite bath. Cambria quartz countertops in the kitchen with easy access to the deck, perfect for outdoor entertaining. Upgrades & updates too numerous to mention, see list. BBV amenities, community pool, private marina.
Zillow last checked: 8 hours ago
Listing updated: March 15, 2024 at 10:29am
Listed by:
Julie M Brown,
Windermere Real Estate Whatcom
Bought with:
Adriana Lewis
Keller Williams Western Realty
Source: NWMLS,MLS#: 2054308
Facts & features
Interior
Bedrooms & bathrooms
- Bedrooms: 3
- Bathrooms: 3
- Full bathrooms: 1
- 3/4 bathrooms: 2
- Main level bedrooms: 2
Primary bedroom
- Level: Main
Bedroom
- Level: Lower
Bedroom
- Level: Main
Bathroom full
- Level: Main
Bathroom three quarter
- Level: Lower
Bathroom three quarter
- Level: Main
Bonus room
- Level: Lower
Den office
- Level: Lower
Dining room
- Level: Main
Entry hall
- Level: Main
Kitchen without eating space
- Level: Main
Living room
- Level: Main
Utility room
- Level: Main
Heating
- Fireplace(s), Forced Air, Heat Pump
Cooling
- Central Air, Forced Air
Appliances
- Included: Dishwasher_, Dryer, Refrigerator_, StoveRange_, Washer, Dishwasher, Refrigerator, StoveRange, Water Heater: Electric, Water Heater Location: Basement
Features
- Bath Off Primary, Ceiling Fan(s), Dining Room
- Flooring: Ceramic Tile, Laminate, Vinyl Plank, Carpet
- Windows: Double Pane/Storm Window
- Basement: Daylight,Finished
- Number of fireplaces: 1
- Fireplace features: Gas, Main Level: 1, Fireplace
Interior area
- Total structure area: 2,574
- Total interior livable area: 2,574 sqft
Property
Parking
- Total spaces: 2
- Parking features: Driveway, Attached Garage
- Attached garage spaces: 2
Features
- Levels: One
- Stories: 1
- Entry location: Main
- Patio & porch: Ceramic Tile, Laminate, Wall to Wall Carpet, Bath Off Primary, Ceiling Fan(s), Double Pane/Storm Window, Dining Room, Vaulted Ceiling(s), Fireplace, Water Heater
- Pool features: Community
- Has view: Yes
- View description: Bay, Golf Course, Lake, Mountain(s), Ocean, Territorial
- Has water view: Yes
- Water view: Bay,Lake,Ocean
Lot
- Size: 0.26 Acres
- Features: Paved, Cable TV, Deck, Gas Available, Gated Entry, High Speed Internet, Outbuildings
- Topography: PartialSlope,Terraces
- Residential vegetation: Garden Space
Details
- Parcel number: 4051230791260000
- Special conditions: Standard
- Other equipment: Leased Equipment: N/A
Construction
Type & style
- Home type: SingleFamily
- Property subtype: Single Family Residence
Materials
- Wood Siding, Wood Products
- Foundation: Poured Concrete
- Roof: Composition
Condition
- Year built: 1983
- Major remodel year: 1983
Utilities & green energy
- Electric: Company: PSE
- Sewer: Sewer Connected, Company: Birch Bay Sewer - https://bbwsd.com/
- Water: Public, Company: Birch Bay Water - https://bbwsd.com
- Utilities for property: Xfinity, Xfinity Or Ziply
Community & neighborhood
Community
- Community features: Boat Launch, CCRs, Clubhouse, Gated, Golf, Park, Playground, Trail(s)
Location
- Region: Blaine
- Subdivision: Birch Bay Village
HOA & financial
HOA
- HOA fee: $1,760 annually
- Association phone: 360-371-7744
Other
Other facts
- Listing terms: Cash Out,Conventional,VA Loan
- Cumulative days on market: 456 days
Price history
| Date | Event | Price |
|---|---|---|
| 5/17/2023 | Sold | $660,000-5%$256/sqft |
Source: | ||
| 5/4/2023 | Pending sale | $695,000$270/sqft |
Source: | ||
| 4/25/2023 | Price change | $695,000-4.1%$270/sqft |
Source: | ||
| 4/13/2023 | Listed for sale | $725,000$282/sqft |
Source: | ||
Public tax history
| Year | Property taxes | Tax assessment |
|---|---|---|
| 2024 | $4,440 +3.8% | $623,494 |
| 2023 | $4,276 -2.6% | $623,494 +12.5% |
| 2022 | $4,388 +10.9% | $554,217 +26.2% |
Find assessor info on the county website
Neighborhood: 98230
Nearby schools
GreatSchools rating
- NABlaine Primary SchoolGrades: PK-2Distance: 4.2 mi
- 7/10Blaine Middle SchoolGrades: 6-8Distance: 4.3 mi
- 7/10Blaine High SchoolGrades: 9-12Distance: 4.4 mi
Schools provided by the listing agent
- Elementary: Blaine Elem
- Middle: Blaine Mid
- High: Blaine High
Source: NWMLS. This data may not be complete. We recommend contacting the local school district to confirm school assignments for this home.
Get pre-qualified for a loan
At Zillow Home Loans, we can pre-qualify you in as little as 5 minutes with no impact to your credit score.An equal housing lender. NMLS #10287.



