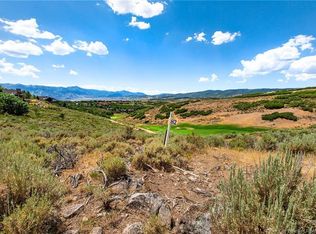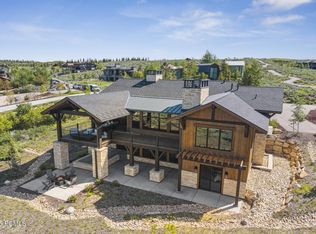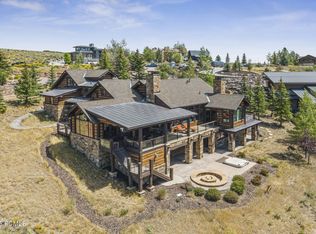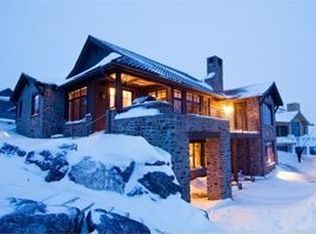Sold
Price Unknown
8195 N Ranch Garden Rd, Park City, UT 84098
5beds
10,070sqft
Residential
Built in 2024
1.84 Acres Lot
$7,964,800 Zestimate®
$--/sqft
$8,838 Estimated rent
Home value
$7,964,800
$6.93M - $9.08M
$8,838/mo
Zestimate® history
Loading...
Owner options
Explore your selling options
What's special
Designed and built to embody the perfect balance of elevated mountain living and functionality, completed in January 2024 with the vision of 4C Design Group, this extraordinary 10,000 sq ft residence is nestled in one of the most coveted locations within Promontory, offering sweeping Western views and unmatched proximity to amenities. Upon entering, you're immediately captivated by panoramic vistas and a massive heated exterior patio, perfect for outdoor entertaining or relaxing in solitude. Inside, the open-concept living room, private dining room, and extensive kitchen effortlessly flow into one another, creating a space for both intimate gatherings and grand-scale entertaining. A stunning wine display adds an element of sophistication to the space. Bespoke touches—including Gucci wallpaper and Missoni carpet—along with interiors designed by Yellow Door Design, make this home truly unique. The expansive primary suite is nothing short of an elegant retreat. With a spa-like bathroom, an oversized walk-in closet that rivals a boutique, and breathtaking mountain views. Dual private offices allow you to stay connected while enjoying the serene beauty of the surrounding landscape.
An elevator takes you to the lower level, where four additional spacious bedrooms await, including a bunk room. The movie theater is the ultimate cinematic experience, while the bonus room is designed to become a golf simulator—ensuring endless entertainment options. A partial second kitchen supports the theater and game room. The exceptional home gym, with its breathtaking mountain views, feels like a private sanctuary. Connected to both the gym and the dedicated yoga retreat space is a luxurious hot tub, making this area the ultimate wellness sanctuary. The home also features a 4-car garage, equipped with an electric charging station, meeting the needs of today's lifestyle.
Zillow last checked: 8 hours ago
Listing updated: August 12, 2025 at 07:42am
Listed by:
Kelly Horn 505-907-4215,
BHHS Utah Promontory
Bought with:
Lauren McLaughlin, 9023863-AB00
BHHS Utah Promontory
Source: PCBR,MLS#: 12500446
Facts & features
Interior
Bedrooms & bathrooms
- Bedrooms: 5
- Bathrooms: 8
- Full bathrooms: 5
- 1/2 bathrooms: 3
Heating
- Forced Air, Natural Gas, Radiant Floor
Cooling
- Air Conditioning, Central Air
Appliances
- Included: Dishwasher, Disposal, Double Oven, Freezer, Gas Range, Microwave, Oven, Refrigerator, Washer
Features
- Elevator, Storage, Ceiling Fan(s), High Ceilings, Double Vanity, Kitchen Island, Main Level Master Bedroom, Pantry, Ski Storage, Steam Room/Shower, Walk-In Closet(s), Wet Bar, Breakfast Bar
- Flooring: Carpet, Tile, Wood
- Number of fireplaces: 3
- Fireplace features: Gas
Interior area
- Total structure area: 10,070
- Total interior livable area: 10,070 sqft
Property
Parking
- Total spaces: 4
- Parking features: Garage Door Opener
- Garage spaces: 4
Features
- Exterior features: Gas Grill
- Pool features: Association
- Has spa: Yes
- Spa features: Private, Association
- Has view: Yes
- View description: Golf Course, Mountain(s), Ski Area, See Remarks
Lot
- Size: 1.84 Acres
- Features: Gentle Sloping, Native Plants, See Remarks
Details
- Parcel number: Dc81
- Other equipment: Appliances, Media System - Prewired
Construction
Type & style
- Home type: SingleFamily
- Architectural style: Mountain Contemporary
- Property subtype: Residential
Materials
- Stone, Wood Siding, Concrete
- Foundation: Concrete Perimeter
- Roof: Flat
Condition
- New construction: Yes
- Year built: 2024
Utilities & green energy
- Sewer: Public Sewer
- Water: Public
- Utilities for property: Cable Available, Electricity Connected, High Speed Internet Available, Natural Gas Connected, Phone Available
Community & neighborhood
Security
- Security features: Smoke Alarm
Location
- Region: Park City
- Subdivision: Deer Crossing
HOA & financial
HOA
- Has HOA: Yes
- HOA fee: $1,500 quarterly
- Amenities included: Tennis Court(s), Clubhouse, Fitness Center, Pool, Sauna, Steam Room, Spa/Hot Tub
- Services included: Com Area Taxes, Insurance, Maintenance Grounds, Reserve Fund, Security, Shuttle Service, See Remarks
- Association phone: 435-333-4063
Other
Other facts
- Listing terms: Cash,Conventional
- Road surface type: Paved
Price history
Price history is unavailable.
Public tax history
| Year | Property taxes | Tax assessment |
|---|---|---|
| 2024 | $23,880 +163.3% | $4,582,636 +166.9% |
| 2023 | $9,068 +128% | $1,716,800 +170.2% |
| 2022 | $3,977 +8.6% | $635,430 +33.8% |
Find assessor info on the county website
Neighborhood: East Basin
Nearby schools
GreatSchools rating
- 7/10North Summit SchoolGrades: K-4Distance: 11.7 mi
- 8/10North Summit Middle SchoolGrades: 5-8Distance: 11.8 mi
- 6/10North Summit High SchoolGrades: 9-12Distance: 11.8 mi
Sell for more on Zillow
Get a free Zillow Showcase℠ listing and you could sell for .
$7,964,800
2% more+ $159K
With Zillow Showcase(estimated)
$8,124,096


