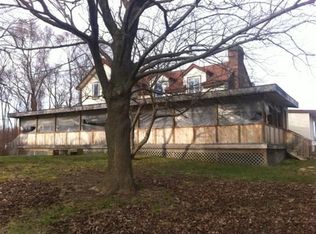Sold for $340,000
$340,000
8195 Hickory Ridge Rd, Holly, MI 48442
4beds
1,750sqft
Single Family Residence
Built in 1933
2.39 Acres Lot
$323,500 Zestimate®
$194/sqft
$2,238 Estimated rent
Home value
$323,500
$281,000 - $362,000
$2,238/mo
Zestimate® history
Loading...
Owner options
Explore your selling options
What's special
Highest & Best due by Sunday 4/6 @ 3pm. Adorable 4 bedroom, 2 bathroom home situated on 2+ acres with Fenton Schools. There is a large fenced area for your fur babies. Move right in and get ready for summer on the deck of the large pool. Primary bedroom has a 10 x 10 walk in closet and full bathroom. Newer carpeting and laminate floors throughout. Large second floor bonus room perfect for playroom or hobby area. Numerous updates in the home since 2018 including new windows on first floor, new drywall & insulation in living room & dining, recessed lighting, remodeled baths, water softener & iron filter and much more. Home is closely located to Tipsico Lake with public access off Tipsico Lake Rd. This won’t last long. Enjoy your home with no HOA.
Zillow last checked: 8 hours ago
Listing updated: August 29, 2025 at 10:00pm
Listed by:
Stacey Gomez 248-625-1000,
Coldwell Banker Professionals
Bought with:
Matthew Cook, 6501450756
Quest Realty LLC
Source: Realcomp II,MLS#: 20250021275
Facts & features
Interior
Bedrooms & bathrooms
- Bedrooms: 4
- Bathrooms: 2
- Full bathrooms: 2
Primary bedroom
- Level: Second
- Dimensions: 17 x 13
Bedroom
- Level: Second
- Dimensions: 12 x 12
Bedroom
- Level: Entry
- Dimensions: 11 x 10
Bedroom
- Level: Entry
- Dimensions: 9 x 10
Primary bathroom
- Level: Second
- Dimensions: 6 x 6
Other
- Level: Entry
- Dimensions: 8 x 8
Bonus room
- Level: Second
- Dimensions: 15 x 6
Dining room
- Level: Entry
- Dimensions: 10 x 15
Kitchen
- Level: Entry
- Dimensions: 18 x 11
Laundry
- Level: Entry
- Dimensions: 12 x 6
Living room
- Level: Entry
- Dimensions: 14 x 19
Heating
- Forced Air, Natural Gas
Cooling
- Central Air
Appliances
- Included: Dishwasher, Disposal, Dryer, Free Standing Gas Range, Free Standing Refrigerator, Microwave, Washer
Features
- Basement: Full
- Has fireplace: Yes
- Fireplace features: Family Room, Wood Burning
Interior area
- Total interior livable area: 1,750 sqft
- Finished area above ground: 1,750
Property
Parking
- Total spaces: 2.5
- Parking features: Twoand Half Car Garage, Detached, Electricityin Garage, Garage Faces Front, Garage Door Opener
- Garage spaces: 2.5
Features
- Levels: Two
- Stories: 2
- Entry location: GroundLevel
- Patio & porch: Deck, Patio
- Pool features: Above Ground
Lot
- Size: 2.39 Acres
- Dimensions: 258 x 436 x 258 x 436
- Features: Cleared
Details
- Additional structures: Sheds
- Parcel number: 0630426010
- Special conditions: Short Sale No,Standard
Construction
Type & style
- Home type: SingleFamily
- Architectural style: Bungalow
- Property subtype: Single Family Residence
Materials
- Stone, Vinyl Siding
- Foundation: Michigan Basement, Sump Pump
Condition
- New construction: No
- Year built: 1933
Utilities & green energy
- Sewer: Septic Tank
- Water: Well
Community & neighborhood
Location
- Region: Holly
Other
Other facts
- Listing agreement: Exclusive Agency
- Listing terms: Cash,Conventional,FHA,Usda Loan,Va Loan
Price history
| Date | Event | Price |
|---|---|---|
| 5/12/2025 | Sold | $340,000+6.3%$194/sqft |
Source: | ||
| 4/7/2025 | Pending sale | $320,000$183/sqft |
Source: | ||
| 4/3/2025 | Listed for sale | $320,000+88.2%$183/sqft |
Source: | ||
| 8/25/2018 | Sold | $170,000-10.1%$97/sqft |
Source: Public Record Report a problem | ||
| 7/22/2018 | Price change | $189,000-8.3%$108/sqft |
Source: Americas Premiere Realty Inc #218063688 Report a problem | ||
Public tax history
| Year | Property taxes | Tax assessment |
|---|---|---|
| 2024 | $2,510 +4.2% | $107,190 +5.8% |
| 2023 | $2,409 +12.2% | $101,320 +8.5% |
| 2022 | $2,147 -0.4% | $93,350 +7.1% |
Find assessor info on the county website
Neighborhood: 48442
Nearby schools
GreatSchools rating
- 7/10State Road Elementary SchoolGrades: K-5Distance: 5.4 mi
- 5/10Andrew G. Schmidt Middle SchoolGrades: 6-8Distance: 6 mi
- 9/10Fenton Senior High SchoolGrades: 9-12Distance: 6 mi
Get a cash offer in 3 minutes
Find out how much your home could sell for in as little as 3 minutes with a no-obligation cash offer.
Estimated market value$323,500
Get a cash offer in 3 minutes
Find out how much your home could sell for in as little as 3 minutes with a no-obligation cash offer.
Estimated market value
$323,500
