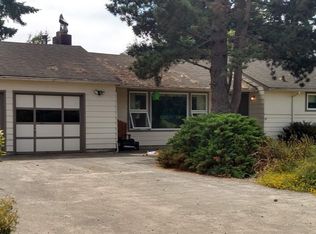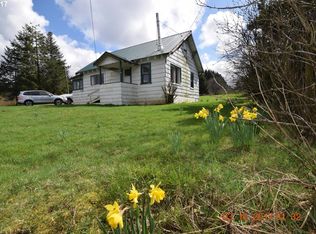RURAL LOCATION WITH MOUNTAIN VIEWS. OVER 2.5 ACRES FENCED FOR HORSES. BEAUTIFULLY MANICURED GROUNDS. FENCED YARD W/KOI POND AND SPACIOUS GARDEN AREA TOO. THREE BEDROOM, TWO BATH HOME WITH OPEN DECKS FRONT AND BACK. OVERSIZE DOUBLE GARAGE. TWO STALL HORSE BARNS PLUS THREE BAY COVERED PARKING. ALL IN DESIRABLE SOUTH PRAIRIE AREA. OUT OF FLOOD ZONES AND COASTAL BREEZES. EASY TO SHOW...PRICED TO SELL!NEW SEPTIC TANK INSTALLED IN 2017.LOPI WOOD STOVE IS TO CODE. CO DETECTORS AND SMOKE ALARMS ARE INSTALLED TO CODE.
This property is off market, which means it's not currently listed for sale or rent on Zillow. This may be different from what's available on other websites or public sources.

