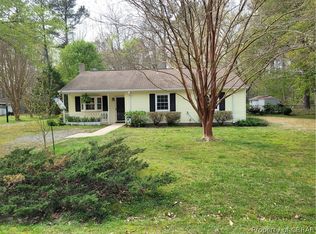Sold for $330,000
$330,000
8194 Indian Rd, Gloucester, VA 23061
2beds
1,882sqft
Single Family Residence
Built in 1987
1.43 Acres Lot
$343,500 Zestimate®
$175/sqft
$2,310 Estimated rent
Home value
$343,500
$289,000 - $409,000
$2,310/mo
Zestimate® history
Loading...
Owner options
Explore your selling options
What's special
This one owner rancher guarantees easy single level living with newer roof, siding, windows, refrigerator, washer, and dryer as well as annual HVAC, humidifier, and termite checks! Upon entry, you're greeted by a massive great room that flows perfectly into the formal dining room and spacious kitchen with ample counter space and custom cabinetry. Two oversized bedrooms with tons of closet space, 2 full bathrooms, and a large utility room with additional storage complete this meticulously maintained home. The backyard features a large deck for entertaining, tons of graveled parking space, and a detached garage workshop with electricity that could easily have the double doors replaced with a garage door for additional parking. And the almost acre and a half lot has plenty of space to clear for a perfect in-law suite addition or ADU! All while being only minutes from the quaint historic downtown with shops, restaurants, and various art festivals as well as just a 45 minute commute to Williamsburg or Newport News and an hour to Richmond!
Zillow last checked: 8 hours ago
Listing updated: October 17, 2024 at 01:05pm
Listed by:
Shawn Pickett 804-994-1163,
Joyner Fine Properties,
Terra Dantona 804-304-1532,
Joyner Fine Properties
Bought with:
ReNaye Dame, 0225026679
Gloucester Realty Corporation
Source: CVRMLS,MLS#: 2416363 Originating MLS: Central Virginia Regional MLS
Originating MLS: Central Virginia Regional MLS
Facts & features
Interior
Bedrooms & bathrooms
- Bedrooms: 2
- Bathrooms: 2
- Full bathrooms: 2
Primary bedroom
- Description: ceiling fan, walk-in closet, ensuite bath
- Level: First
- Dimensions: 0 x 0
Bedroom 2
- Description: ceiling fan, dual closets
- Level: First
- Dimensions: 0 x 0
Dining room
- Description: ceiling fan
- Level: First
- Dimensions: 0 x 0
Other
- Description: Tub & Shower
- Level: First
Great room
- Description: fireplace, ceiling fan
- Level: First
- Dimensions: 0 x 0
Kitchen
- Description: ceiling fan, back deck access
- Level: First
- Dimensions: 0 x 0
Laundry
- Description: additional storage space
- Level: Second
- Dimensions: 0 x 0
Heating
- Electric, Heat Pump
Cooling
- Central Air, Electric
Appliances
- Included: Dryer, Electric Cooking, Electric Water Heater, Microwave, Oven, Refrigerator, Stove, Washer
Features
- Bedroom on Main Level, Ceiling Fan(s), Separate/Formal Dining Room, Fireplace, Main Level Primary, Walk-In Closet(s)
- Flooring: Carpet, Linoleum
- Basement: Crawl Space
- Attic: Access Only
- Number of fireplaces: 1
- Fireplace features: Masonry, Wood Burning
Interior area
- Total interior livable area: 1,882 sqft
- Finished area above ground: 1,882
Property
Parking
- Total spaces: 1
- Parking features: Detached, Garage, Workshop in Garage
- Garage spaces: 1
Features
- Levels: One
- Stories: 1
- Patio & porch: Rear Porch, Deck
- Exterior features: Deck, Out Building(s), Storage, Shed
- Pool features: None
- Fencing: Fenced,Partial
Lot
- Size: 1.43 Acres
- Features: Level
- Topography: Level
Details
- Additional structures: Outbuilding
- Parcel number: 02581A
- Zoning description: SC-1
Construction
Type & style
- Home type: SingleFamily
- Architectural style: Ranch
- Property subtype: Single Family Residence
Materials
- Brick, Drywall, Vinyl Siding
- Roof: Composition
Condition
- Resale
- New construction: No
- Year built: 1987
Utilities & green energy
- Sewer: Septic Tank
- Water: Well
Community & neighborhood
Security
- Security features: Smoke Detector(s)
Location
- Region: Gloucester
- Subdivision: Ware
Other
Other facts
- Ownership: Individuals
- Ownership type: Sole Proprietor
Price history
| Date | Event | Price |
|---|---|---|
| 10/16/2024 | Sold | $330,000+1.6%$175/sqft |
Source: | ||
| 8/28/2024 | Pending sale | $324,900$173/sqft |
Source: | ||
| 8/14/2024 | Price change | $324,900-1.5%$173/sqft |
Source: | ||
| 7/20/2024 | Listed for sale | $329,900$175/sqft |
Source: | ||
| 7/15/2024 | Pending sale | $329,900$175/sqft |
Source: | ||
Public tax history
| Year | Property taxes | Tax assessment |
|---|---|---|
| 2024 | $1,616 | $277,150 |
| 2023 | $1,616 +9.7% | $277,150 +36.4% |
| 2022 | $1,473 +4.3% | $203,230 |
Find assessor info on the county website
Neighborhood: 23061
Nearby schools
GreatSchools rating
- 6/10Botetourt Elementary SchoolGrades: PK-5Distance: 1.7 mi
- 7/10Peasley Middle SchoolGrades: 6-8Distance: 5.4 mi
- 5/10Gloucester High SchoolGrades: 9-12Distance: 3.7 mi
Schools provided by the listing agent
- Elementary: Botetourt
- Middle: Peasley
- High: Gloucester
Source: CVRMLS. This data may not be complete. We recommend contacting the local school district to confirm school assignments for this home.

Get pre-qualified for a loan
At Zillow Home Loans, we can pre-qualify you in as little as 5 minutes with no impact to your credit score.An equal housing lender. NMLS #10287.
