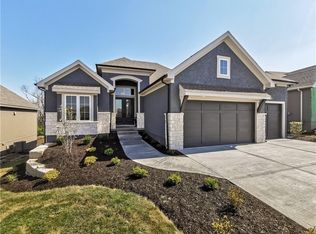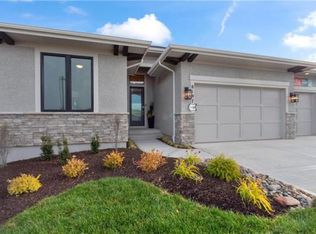Sold
Price Unknown
8193 Valley Rd, Lenexa, KS 66220
4beds
3,144sqft
Villa
Built in ----
0.27 Acres Lot
$788,900 Zestimate®
$--/sqft
$3,986 Estimated rent
Home value
$788,900
$749,000 - $828,000
$3,986/mo
Zestimate® history
Loading...
Owner options
Explore your selling options
What's special
Award Winning MODEL For Sale! Stunning Rosemount reverse 1.5 by J.S. Robinson. Beautiful hardwood floors throughout the entry, formal dining, great room, kitchen & breakfast room. Great room includes stone faced fireplace with mantel. Enjoy the wall of windows letting in tons of natural light in this open concept floor plan. True cook's kitchen gives you quartz countertops, kitchen island, custom painted cabinets, soft close drawers, stainless appliances, 5 burner gas cooktop and large walk-in pantry. The mud room is equipped with a bench, shelves, cubbies and hooks, with an extra-large coat/utility closet, across from the laundry room. The covered Evergrain deck with fireplace and steps to the private backyard is accessed from the breakfast room through generous sliders. Elegant owner's suite with vaulted ceiling leads into bath featuring quartz double vanities, upgraded tile, soaker tub and nice walk-in shower with frameless glass door and dual shower heads, connecting to the master closet. Second bedroom or office on first floor is adjacent to a 3/4 bath. Spacious rec room with lovely wet bar featuring custom cabinets & decorative tile backsplash. Two more bedrooms w/walk in closets and hall bath complete the lower level. Three car garage with openers, storm shelter, sprinkler system and lots of storage. Home is currently serving as our on-site sales office, located on Lot 4 in the Bristol Highlands Villas. This model is for sale. Opportunity to opt in to the Bristol Highlands North Community Pool! Call listing agent for details
Zillow last checked: 8 hours ago
Listing updated: July 27, 2023 at 02:20pm
Listing Provided by:
Karen Campbell 913-219-0071,
Weichert, Realtors Welch & Com,
Brandi Jones,
Weichert, Realtors Welch & Com
Bought with:
Sherry Fuller, SP00230577
Weichert, Realtors Welch & Com
Source: Heartland MLS as distributed by MLS GRID,MLS#: 2343499
Facts & features
Interior
Bedrooms & bathrooms
- Bedrooms: 4
- Bathrooms: 3
- Full bathrooms: 3
Primary bedroom
- Features: Carpet, Walk-In Closet(s)
- Level: First
Bedroom 2
- Features: Carpet
- Level: First
Bedroom 3
- Features: Carpet, Walk-In Closet(s)
- Level: Basement
Bedroom 4
- Features: Carpet, Walk-In Closet(s)
- Level: Basement
Primary bathroom
- Features: Ceramic Tiles, Double Vanity, Granite Counters, Separate Shower And Tub
- Level: First
Breakfast room
- Level: First
Dining room
- Level: First
Great room
- Features: Fireplace
Kitchen
- Features: Granite Counters, Kitchen Island, Pantry
- Level: First
Laundry
- Features: Ceramic Tiles
- Level: First
Recreation room
- Features: Carpet
- Level: Basement
Heating
- Forced Air
Cooling
- Electric
Appliances
- Included: Cooktop, Dishwasher, Disposal, Exhaust Fan, Humidifier, Microwave, Gas Range, Stainless Steel Appliance(s)
- Laundry: Main Level
Features
- Ceiling Fan(s), Custom Cabinets, Kitchen Island, Painted Cabinets, Pantry, Vaulted Ceiling(s), Walk-In Closet(s), Wet Bar
- Flooring: Carpet, Tile, Wood
- Windows: Thermal Windows
- Basement: Basement BR,Daylight,Egress Window(s),Finished
- Number of fireplaces: 2
- Fireplace features: Gas, Great Room, Other
Interior area
- Total structure area: 3,144
- Total interior livable area: 3,144 sqft
- Finished area above ground: 1,955
- Finished area below ground: 1,189
Property
Parking
- Total spaces: 3
- Parking features: Attached, Garage Door Opener, Garage Faces Front
- Attached garage spaces: 3
Features
- Patio & porch: Covered
Lot
- Size: 0.27 Acres
- Features: City Lot
Details
- Parcel number: IP0570000000004
Construction
Type & style
- Home type: SingleFamily
- Architectural style: Traditional
- Property subtype: Villa
Materials
- Stone Trim, Stucco & Frame
- Roof: Composition
Condition
- New Construction
- New construction: Yes
Details
- Builder model: Rosemount villa
- Builder name: J.S. Robinson
Utilities & green energy
- Sewer: Public Sewer
- Water: Public
Green energy
- Energy efficient items: Appliances, Doors, Windows
Community & neighborhood
Security
- Security features: Smoke Detector(s)
Location
- Region: Lenexa
- Subdivision: Bristol Highlands
HOA & financial
HOA
- Has HOA: Yes
- HOA fee: $225 monthly
- Services included: Curbside Recycle, Maintenance Grounds, Snow Removal, Trash
- Association name: Bristol Highlands
Other
Other facts
- Listing terms: Cash,Conventional,VA Loan
- Ownership: Other
- Road surface type: Paved
Price history
| Date | Event | Price |
|---|---|---|
| 7/27/2023 | Sold | -- |
Source: | ||
| 6/29/2023 | Pending sale | $779,950$248/sqft |
Source: | ||
| 6/3/2023 | Price change | $779,950-0.6%$248/sqft |
Source: | ||
| 5/12/2023 | Price change | $784,950-1.5%$250/sqft |
Source: | ||
| 9/20/2022 | Price change | $796,950-0.3%$253/sqft |
Source: | ||
Public tax history
| Year | Property taxes | Tax assessment |
|---|---|---|
| 2024 | $10,832 +14.1% | $89,251 +15.3% |
| 2023 | $9,497 +8.7% | $77,406 +10.6% |
| 2022 | $8,733 | $69,978 +48.1% |
Find assessor info on the county website
Neighborhood: 66220
Nearby schools
GreatSchools rating
- 7/10Horizon Elementary SchoolGrades: PK-5Distance: 1.3 mi
- 6/10Mill Creek Middle SchoolGrades: 6-8Distance: 2.2 mi
- 10/10Mill Valley High SchoolGrades: 8-12Distance: 2.7 mi
Schools provided by the listing agent
- Elementary: Horizon
- Middle: Mill Creek
- High: Mill Valley
Source: Heartland MLS as distributed by MLS GRID. This data may not be complete. We recommend contacting the local school district to confirm school assignments for this home.
Get a cash offer in 3 minutes
Find out how much your home could sell for in as little as 3 minutes with a no-obligation cash offer.
Estimated market value$788,900
Get a cash offer in 3 minutes
Find out how much your home could sell for in as little as 3 minutes with a no-obligation cash offer.
Estimated market value
$788,900

