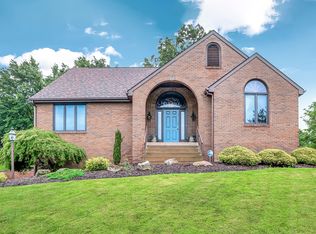Sold for $488,182 on 05/02/23
$488,182
8193 Thompson Run Rd, Pittsburgh, PA 15237
4beds
2,623sqft
Single Family Residence
Built in 1986
0.38 Acres Lot
$572,800 Zestimate®
$186/sqft
$2,946 Estimated rent
Home value
$572,800
$544,000 - $601,000
$2,946/mo
Zestimate® history
Loading...
Owner options
Explore your selling options
What's special
Beautifully maintained, spacious 4 bedroom 2.5 bath Tudor in McCandless. Walk in through the covered front porch to an open, welcoming entryway. Head into the kitchen equipped with granite, stainless appliances, breakfast/coffee bar, island and dining area. The kitchen is open to a large family room with a wood burning fireplace and separate living room. The dining room sits conveniently off of the kitchen. 1/2 bath on main level. A spacious office with vaulted ceiling completes the first level. The second story holds a spacious master bedroom with en suite updated full bath and large walk in closet. 3 more spacious bedrooms and a full, updated bath finish the 2nd story. Hardwood and tons of natural light throughout. Now step out to the back deck overlooking the enormous, fully fenced in yard. Covered patio below the deck for those rainy days. Both areas are perfect for relaxing and entertaining. Large 2 car garage to boot. Minutes from Mccandless Crossing, the Mall and more.
Zillow last checked: 8 hours ago
Listing updated: May 03, 2023 at 05:42am
Listed by:
Rob Dutcher 724-933-6300,
RE/MAX SELECT REALTY
Bought with:
Pamela D'Alessandro
RE/MAX SELECT REALTY
Source: WPMLS,MLS#: 1596818 Originating MLS: West Penn Multi-List
Originating MLS: West Penn Multi-List
Facts & features
Interior
Bedrooms & bathrooms
- Bedrooms: 4
- Bathrooms: 3
- Full bathrooms: 2
- 1/2 bathrooms: 1
Heating
- Forced Air, Gas
Cooling
- Central Air, Electric
Appliances
- Included: Some Gas Appliances, Dryer, Dishwasher, Disposal, Microwave, Refrigerator, Stove, Washer
Features
- Kitchen Island
- Flooring: Hardwood, Tile
- Basement: Full,Walk-Out Access
- Number of fireplaces: 1
- Fireplace features: Wood Burning
Interior area
- Total structure area: 2,623
- Total interior livable area: 2,623 sqft
Property
Parking
- Total spaces: 2
- Parking features: Built In, Garage Door Opener
- Has attached garage: Yes
Features
- Levels: Two
- Stories: 2
- Pool features: None
Lot
- Size: 0.38 Acres
- Dimensions: 0.3777
Details
- Parcel number: 0613H00009000000
Construction
Type & style
- Home type: SingleFamily
- Architectural style: Two Story,Tudor
- Property subtype: Single Family Residence
Materials
- Brick, Stucco
- Roof: Asphalt
Condition
- Resale
- Year built: 1986
Utilities & green energy
- Sewer: Public Sewer
- Water: Public
Community & neighborhood
Location
- Region: Pittsburgh
Price history
| Date | Event | Price |
|---|---|---|
| 5/2/2023 | Sold | $488,182+6.1%$186/sqft |
Source: | ||
| 3/20/2023 | Contingent | $460,000$175/sqft |
Source: | ||
| 3/17/2023 | Listed for sale | $460,000+24.4%$175/sqft |
Source: | ||
| 4/12/2019 | Sold | $369,900$141/sqft |
Source: | ||
| 3/5/2019 | Pending sale | $369,900$141/sqft |
Source: RE/MAX SELECT REALTY #1378955 Report a problem | ||
Public tax history
| Year | Property taxes | Tax assessment |
|---|---|---|
| 2025 | $8,208 +6.1% | $300,900 |
| 2024 | $7,735 +412.8% | $300,900 -5.6% |
| 2023 | $1,508 | $318,900 |
Find assessor info on the county website
Neighborhood: 15237
Nearby schools
GreatSchools rating
- 7/10Peebles El SchoolGrades: K-5Distance: 0.9 mi
- 4/10Carson Middle SchoolGrades: 6-8Distance: 1.8 mi
- 9/10North Allegheny Senior High SchoolGrades: 9-12Distance: 4.3 mi
Schools provided by the listing agent
- District: North Allegheny
Source: WPMLS. This data may not be complete. We recommend contacting the local school district to confirm school assignments for this home.

Get pre-qualified for a loan
At Zillow Home Loans, we can pre-qualify you in as little as 5 minutes with no impact to your credit score.An equal housing lender. NMLS #10287.
