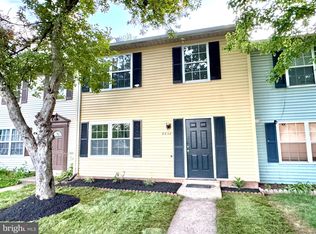Come visit this lovely, former "model" townhome ready for immediate occupancy. Numerous designer finishes compliment this spacious three bedroom, three full-bathroom home with additional useful office space that could easily be used for as a fourth bedroom. Enjoy expansive three level living with the first floor offering a tiled entryway. Features include a useful private office space, separate laundry center, full bathroom and multifunctional bedroom with generous closet space throughout. This level also includes a private fenced in paver patio space. Moving to the second level primary living area you will find beautiful hardwood floors and an upgraded kitchen space with all the bells and whistles. Plenty of light combined with classic white 42 inch cabinets and granite countertops are accented with a modern stainless steel backsplash to compliment the stainless appliance suite including a gas stove. The kitchen also has easy access to another private outdoor space with a deck large enough for outdoor dining. The useful kitchen bar area transitions to a large living and dining area that features custom millwork and upgraded light fixtures. Rounding out this beautiful home you will find the third level with two spacious bedrooms, both with en-suite bathrooms. The primary space features more beautiful millwork and two generous closets. The guest bedroom has custom paint as well as yet another useful closet. Finally, parking and access is easy with your two dedicated parking spaces located at your front door. The community is conveniently located with easy access to I-66, Manassas and Centreville.
Townhouse for rent
Accepts Zillow applications
$3,000/mo
8193 Falls Grove Dr, Manassas, VA 20111
3beds
1,616sqft
Price is base rent and doesn't include required fees.
Townhouse
Available now
Cats, dogs OK
Central air, electric, ceiling fan
In unit laundry
Assigned parking
Natural gas, forced air
What's special
Private office spaceAdditional useful office spaceStainless appliance suiteGranite countertopsCustom millworkUpgraded light fixturesEn-suite bathrooms
- 312 days
- on Zillow |
- -- |
- -- |
Travel times
Facts & features
Interior
Bedrooms & bathrooms
- Bedrooms: 3
- Bathrooms: 3
- Full bathrooms: 3
Heating
- Natural Gas, Forced Air
Cooling
- Central Air, Electric, Ceiling Fan
Appliances
- Included: Disposal, Dryer, Microwave, Refrigerator, Washer
- Laundry: In Unit, Lower Level
Features
- Ceiling Fan(s), Combination Dining/Living, Crown Molding, Dining Area, Entry Level Bedroom, Open Floorplan, Walk-In Closet(s)
- Has basement: Yes
Interior area
- Total interior livable area: 1,616 sqft
Property
Parking
- Parking features: Assigned, On Street
Features
- Exterior features: Contact manager
Details
- Parcel number: 789733205501
Construction
Type & style
- Home type: Townhouse
- Architectural style: Colonial
- Property subtype: Townhouse
Condition
- Year built: 2014
Building
Management
- Pets allowed: Yes
Community & HOA
Location
- Region: Manassas
Financial & listing details
- Lease term: Contact For Details
Price history
| Date | Event | Price |
|---|---|---|
| 4/21/2025 | Price change | $3,000-6.3%$2/sqft |
Source: Bright MLS #VAPW2076114 | ||
| 3/13/2025 | Price change | $3,200-8.6%$2/sqft |
Source: Bright MLS #VAPW2076114 | ||
| 8/29/2024 | Price change | $3,500-2.8%$2/sqft |
Source: Bright MLS #VAPW2076114 | ||
| 7/26/2024 | Listed for rent | $3,600$2/sqft |
Source: Bright MLS #VAPW2076114 | ||
| 1/31/2023 | Sold | $435,000+2.4%$269/sqft |
Source: | ||
![[object Object]](https://photos.zillowstatic.com/fp/980c4038c332fe458e122f9ea646e07b-p_i.jpg)
