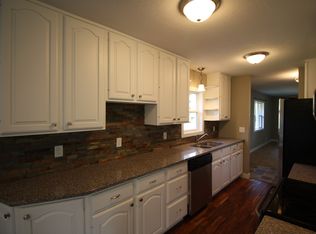Closed
$395,000
8191 Ruth Cir NE, Fridley, MN 55432
4beds
2,296sqft
Single Family Residence
Built in 1969
10,454.4 Square Feet Lot
$398,400 Zestimate®
$172/sqft
$2,324 Estimated rent
Home value
$398,400
$363,000 - $434,000
$2,324/mo
Zestimate® history
Loading...
Owner options
Explore your selling options
What's special
This one’s a total head-turner. Fully updated from top to bottom, this 4-bedroom, 2-bath home has the perfect mix of style and space. The kitchen is a showstopper, with high-end finishes, a great layout, and tons of natural light. Just off the kitchen, there’s a beautiful sunroom that makes a great dining area, sitting room, or bonus space to hang out.
Both bathrooms are spacious and super well done—modern, clean, and designed with comfort in mind. The finished basement adds even more living space, new-ish mechanicals, extra storage, and a huge basement bedroom that is perfect for guests, a home office, or your own private getaway.
Sitting on a nice corner lot, there’s plenty of room to spread out inside and out. If you’re looking for a move-in-ready home that feels brand new but still has character, this one’s worth a look!
Zillow last checked: 8 hours ago
Listing updated: June 06, 2025 at 11:14am
Listed by:
Collin Keith Anderson 763-219-9329,
RE/MAX Results
Bought with:
Sierra A Bethea
RE/MAX Results
Source: NorthstarMLS as distributed by MLS GRID,MLS#: 6700642
Facts & features
Interior
Bedrooms & bathrooms
- Bedrooms: 4
- Bathrooms: 2
- Full bathrooms: 1
- 3/4 bathrooms: 1
Bedroom 1
- Level: Main
- Area: 120 Square Feet
- Dimensions: 12X10
Bedroom 2
- Level: Main
- Area: 120 Square Feet
- Dimensions: 12X10
Bedroom 3
- Level: Main
- Area: 110 Square Feet
- Dimensions: 11x10
Dining room
- Level: Main
- Area: 108 Square Feet
- Dimensions: 12X9
Family room
- Level: Lower
- Area: 275 Square Feet
- Dimensions: 25X11
Great room
- Level: Lower
- Area: 204 Square Feet
- Dimensions: 17x12
Kitchen
- Level: Main
- Area: 108 Square Feet
- Dimensions: 12x9
Living room
- Level: Main
- Area: 255 Square Feet
- Dimensions: 17x15
Porch
- Level: Main
- Area: 120 Square Feet
- Dimensions: 12x10
Heating
- Forced Air
Cooling
- Central Air
Appliances
- Included: Dishwasher, Dryer, Microwave, Range, Refrigerator, Washer, Water Softener Owned
Features
- Basement: Egress Window(s),Finished,Full,Tile Shower
- Number of fireplaces: 1
- Fireplace features: Family Room, Gas
Interior area
- Total structure area: 2,296
- Total interior livable area: 2,296 sqft
- Finished area above ground: 1,236
- Finished area below ground: 859
Property
Parking
- Total spaces: 2
- Parking features: Attached, Concrete, Insulated Garage
- Attached garage spaces: 2
- Details: Garage Dimensions (23x21)
Accessibility
- Accessibility features: None
Features
- Levels: One
- Stories: 1
Lot
- Size: 10,454 sqft
- Dimensions: 100 x 105
Details
- Foundation area: 1070
- Parcel number: 033024240050
- Zoning description: Residential-Single Family
Construction
Type & style
- Home type: SingleFamily
- Property subtype: Single Family Residence
Materials
- Brick/Stone
- Roof: Age 8 Years or Less
Condition
- Age of Property: 56
- New construction: No
- Year built: 1969
Utilities & green energy
- Gas: Natural Gas
- Sewer: City Sewer/Connected
- Water: City Water/Connected
Community & neighborhood
Location
- Region: Fridley
HOA & financial
HOA
- Has HOA: No
Price history
| Date | Event | Price |
|---|---|---|
| 6/6/2025 | Sold | $395,000+5.4%$172/sqft |
Source: | ||
| 4/23/2025 | Pending sale | $374,900$163/sqft |
Source: | ||
| 4/17/2025 | Listed for sale | $374,900+53%$163/sqft |
Source: | ||
| 12/19/2024 | Sold | $245,000+40.6%$107/sqft |
Source: Public Record Report a problem | ||
| 5/28/2009 | Sold | $174,300-0.3%$76/sqft |
Source: | ||
Public tax history
| Year | Property taxes | Tax assessment |
|---|---|---|
| 2025 | $3,242 +17.5% | $297,200 +7.6% |
| 2024 | $2,759 -9.9% | $276,090 +11.3% |
| 2023 | $3,062 +8.2% | $248,013 -10.8% |
Find assessor info on the county website
Neighborhood: 55432
Nearby schools
GreatSchools rating
- 5/10Adams Elementary SchoolGrades: PK-5Distance: 1.3 mi
- 4/10Coon Rapids Middle SchoolGrades: 6-8Distance: 4.9 mi
- 5/10Coon Rapids Senior High SchoolGrades: 9-12Distance: 5.1 mi
Get a cash offer in 3 minutes
Find out how much your home could sell for in as little as 3 minutes with a no-obligation cash offer.
Estimated market value$398,400
Get a cash offer in 3 minutes
Find out how much your home could sell for in as little as 3 minutes with a no-obligation cash offer.
Estimated market value
$398,400

