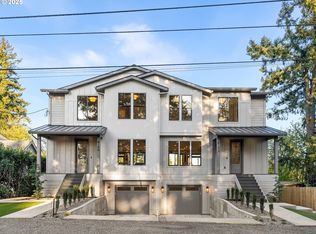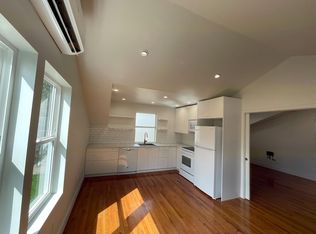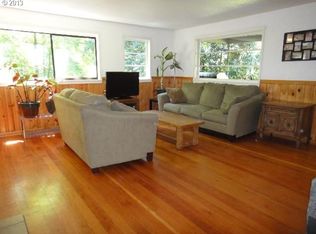Sold
$769,900
8190 SW 39th Ave, Portland, OR 97210
5beds
2,344sqft
Residential
Built in 2025
-- sqft lot
$757,200 Zestimate®
$328/sqft
$-- Estimated rent
Home value
$757,200
$704,000 - $810,000
Not available
Zestimate® history
Loading...
Owner options
Explore your selling options
What's special
Am I the one you've been waiting for? I’m not just any house. I’m a brand new, with over 2,300 sq ft of impeccable design and thoughtful detail in one of the most sought-after and hard-to-find locations in SW PDX. I’ve been built to impress from the moment you step through my door. And trust me, you’ll feel it the second you walk in. That instant wow—the kind that makes you pause and take it all in. My soaring ceilings, black-framed windows, and flawless neutral finishes set the tone for something truly special. Every detail, every corner, every tile—carefully chosen to create a space that’s both elevated and inviting. At the heart of it all? My chef’s kitchen. Outfitted with a gas THOR range, custom cabinetry, and expansive counters, it opens to a bright, airy living room with built-ins and a cozy fireplace. The vibe is open, modern, and perfect for gathering. Just off the dining area, oversized sliders lead you to a covered back deck—ideal for that indoor-outdoor PNW lifestyle. Oh, and that powder room? Yep, that waterfall slab is a total scene-stealer. Upstairs, I offer four beautiful bedrooms and two full baths, including a spa-inspired primary suite with a walk-in shower, dual vanity, and generous walk-in closet that’s ready to keep you organized in style. But I’m not done yet—downstairs, I’ve got a fully finished separate living quarters with its own entrance. Whether you need a space for extended family, guests, or even a private rental opportunity, I’ve got the flexibility to make it work. With five bedrooms total, HUGE yards, and custom finishes from top to bottom, I’m more than just a pretty face. I’m the total package—and I can’t wait to welcome you home.
Zillow last checked: 8 hours ago
Listing updated: July 02, 2025 at 02:58pm
Listed by:
Darryl Bodle 503-709-4632,
Keller Williams Realty Portland Premiere,
Kelly Christian 908-328-1873,
Keller Williams Realty Portland Premiere
Bought with:
Brian Budke, 201207265
The Agency Portland
Source: RMLS (OR),MLS#: 257007032
Facts & features
Interior
Bedrooms & bathrooms
- Bedrooms: 5
- Bathrooms: 4
- Full bathrooms: 3
- Partial bathrooms: 1
- Main level bathrooms: 1
Primary bedroom
- Features: Double Sinks, Ensuite, High Ceilings, Walkin Closet, Walkin Shower
- Level: Upper
- Area: 132
- Dimensions: 12 x 11
Bedroom 2
- Features: High Ceilings
- Level: Upper
- Area: 120
- Dimensions: 12 x 10
Bedroom 3
- Features: High Ceilings
- Level: Upper
- Area: 110
- Dimensions: 11 x 10
Dining room
- Features: Great Room, Sliding Doors, High Ceilings
- Level: Main
- Area: 100
- Dimensions: 10 x 10
Family room
- Features: Dishwasher, Microwave
- Level: Lower
- Area: 169
- Dimensions: 13 x 13
Kitchen
- Features: Dishwasher, Eat Bar, Gourmet Kitchen, Great Room, Island, Microwave, Free Standing Range, High Ceilings, Solid Surface Countertop
- Level: Main
- Area: 120
- Width: 10
Living room
- Features: Fireplace, Great Room, High Ceilings
- Level: Main
- Area: 352
- Dimensions: 22 x 16
Office
- Features: Builtin Features
- Level: Main
- Area: 35
- Dimensions: 5 x 7
Heating
- Forced Air, Fireplace(s)
Cooling
- Central Air
Appliances
- Included: Dishwasher, Free-Standing Gas Range, Microwave, Free-Standing Range, Gas Water Heater
Features
- High Ceilings, Built-in Features, Great Room, Eat Bar, Gourmet Kitchen, Kitchen Island, Double Vanity, Walk-In Closet(s), Walkin Shower, Tile
- Doors: Sliding Doors
- Windows: Double Pane Windows, Vinyl Frames
- Fireplace features: Gas
Interior area
- Total structure area: 2,344
- Total interior livable area: 2,344 sqft
Property
Parking
- Total spaces: 1
- Parking features: Attached
- Attached garage spaces: 1
Features
- Stories: 3
- Patio & porch: Covered Deck
- Exterior features: Yard
- Fencing: Fenced
Lot
- Features: SqFt 3000 to 4999
Details
- Parcel number: New Construction
Construction
Type & style
- Home type: SingleFamily
- Architectural style: Contemporary
- Property subtype: Residential
- Attached to another structure: Yes
Materials
- Cement Siding
- Roof: Composition
Condition
- New Construction
- New construction: Yes
- Year built: 2025
Utilities & green energy
- Gas: Gas
- Sewer: Public Sewer
- Water: Public
Community & neighborhood
Location
- Region: Portland
- Subdivision: Multnomah
Other
Other facts
- Listing terms: Cash,Conventional,FHA,VA Loan
Price history
| Date | Event | Price |
|---|---|---|
| 7/2/2025 | Sold | $769,900-1.3%$328/sqft |
Source: | ||
| 6/17/2025 | Pending sale | $779,900$333/sqft |
Source: | ||
| 6/3/2025 | Price change | $779,900-2.5%$333/sqft |
Source: | ||
| 4/18/2025 | Listed for sale | $799,900$341/sqft |
Source: | ||
Public tax history
Tax history is unavailable.
Neighborhood: Multnomah
Nearby schools
GreatSchools rating
- 10/10Maplewood Elementary SchoolGrades: K-5Distance: 0.7 mi
- 8/10Jackson Middle SchoolGrades: 6-8Distance: 1.2 mi
- 8/10Ida B. Wells-Barnett High SchoolGrades: 9-12Distance: 1.5 mi
Schools provided by the listing agent
- Elementary: Maplewood
- Middle: Jackson
- High: Ida B Wells
Source: RMLS (OR). This data may not be complete. We recommend contacting the local school district to confirm school assignments for this home.
Get a cash offer in 3 minutes
Find out how much your home could sell for in as little as 3 minutes with a no-obligation cash offer.
Estimated market value
$757,200
Get a cash offer in 3 minutes
Find out how much your home could sell for in as little as 3 minutes with a no-obligation cash offer.
Estimated market value
$757,200


