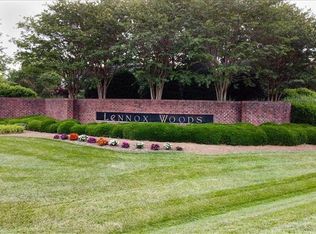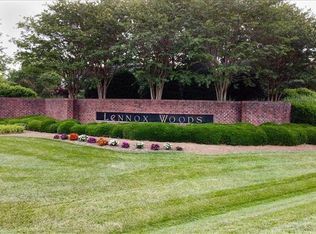Sold for $900,000 on 07/31/25
$900,000
8190 Rob Roy Dr, Summerfield, NC 27358
4beds
3,628sqft
Stick/Site Built, Residential, Single Family Residence
Built in 2025
0.72 Acres Lot
$910,100 Zestimate®
$--/sqft
$4,703 Estimated rent
Home value
$910,100
$828,000 - $992,000
$4,703/mo
Zestimate® history
Loading...
Owner options
Explore your selling options
What's special
New Price! Stunning custom built by Wenco Homes Inc. in sought after Lennox Woods! Beautifully crafted with attention to detail and custom finishes throughout. The spacious living room features open shelves and built-in cabinets next to a cozy fireplace. Open kitchen with 5 burner gas cooktop, quartz countertops, double oven, large island and pantry, and a huge breakfast area! Primary suite has soaking tub, double vanity, large shower with frameless glass, and a large walk-in closet. Main level also includes an office and a second primary bedroom and private ensuite with walk-in tiled shower and huge walk-in closet perfect for an in-law suite. Upstairs you will find two additional bedrooms with walk-in closets, two full baths, media room, and a bonus room! Two large walk-in attics for great storage. Outside features a covered screened in porch overlooking a private backyard. 3 car garage. Neighborhood amenities include swimming pool, pickleball, tennis, and basketball.
Zillow last checked: 8 hours ago
Listing updated: July 31, 2025 at 09:09am
Listed by:
Karen Bolyard 336-202-4477,
Karen Bolyard Real Estate Group Brokered by eXp Realty
Bought with:
Steven Montgomery, 289771
Berkshire Hathaway HomeServices Carolinas Realty
Source: Triad MLS,MLS#: 1164844 Originating MLS: Greensboro
Originating MLS: Greensboro
Facts & features
Interior
Bedrooms & bathrooms
- Bedrooms: 4
- Bathrooms: 5
- Full bathrooms: 4
- 1/2 bathrooms: 1
- Main level bathrooms: 3
Primary bedroom
- Level: Main
- Dimensions: 17 x 14
Bedroom 2
- Level: Main
- Dimensions: 11.75 x 14.42
Bedroom 3
- Level: Second
- Dimensions: 13.42 x 11.42
Bedroom 4
- Level: Second
- Dimensions: 12 x 13
Bonus room
- Level: Second
- Dimensions: 12 x 27.42
Dining room
- Level: Main
- Dimensions: 12.42 x 18
Other
- Level: Second
- Dimensions: 17.42 x 12.42
Kitchen
- Level: Main
- Dimensions: 11.42 x 14
Living room
- Level: Main
- Dimensions: 17.42 x 19
Office
- Level: Main
- Dimensions: 12 x 13.42
Heating
- Forced Air, Heat Pump, Multiple Systems, Electric, Natural Gas
Cooling
- Central Air
Appliances
- Included: Microwave, Oven, Cooktop, Dishwasher, Double Oven, Gas Cooktop, Gas Water Heater, Tankless Water Heater
- Laundry: Dryer Connection, Washer Hookup
Features
- Freestanding Tub, Soaking Tub, In-Law Floorplan, Kitchen Island, Pantry
- Flooring: Carpet, Engineered Hardwood, Tile
- Basement: Crawl Space
- Attic: Storage,Floored,Walk-In
- Number of fireplaces: 1
- Fireplace features: Gas Log, Living Room
Interior area
- Total structure area: 3,628
- Total interior livable area: 3,628 sqft
- Finished area above ground: 3,628
Property
Parking
- Total spaces: 3
- Parking features: Garage, Garage Door Opener, Attached
- Attached garage spaces: 3
Features
- Levels: Two
- Stories: 2
- Patio & porch: Porch
- Pool features: Community
Lot
- Size: 0.72 Acres
Details
- Parcel number: 0217366
- Zoning: CU-RS-30
- Special conditions: Owner Sale
Construction
Type & style
- Home type: SingleFamily
- Property subtype: Stick/Site Built, Residential, Single Family Residence
Materials
- Brick
Condition
- New Construction
- New construction: Yes
- Year built: 2025
Utilities & green energy
- Sewer: Septic Tank
- Water: Public, Well
Community & neighborhood
Location
- Region: Summerfield
- Subdivision: Lennox Woods
HOA & financial
HOA
- Has HOA: Yes
- HOA fee: $280 quarterly
Other
Other facts
- Listing agreement: Exclusive Right To Sell
- Listing terms: Cash,Conventional,VA Loan
Price history
| Date | Event | Price |
|---|---|---|
| 7/31/2025 | Sold | $900,000-1.1% |
Source: | ||
| 6/17/2025 | Pending sale | $910,000 |
Source: | ||
| 6/9/2025 | Price change | $910,000-1.1% |
Source: | ||
| 5/29/2025 | Price change | $919,900-0.8% |
Source: | ||
| 5/5/2025 | Price change | $927,000-0.2% |
Source: | ||
Public tax history
| Year | Property taxes | Tax assessment |
|---|---|---|
| 2025 | $704 +2.2% | $80,000 |
| 2024 | $689 | $80,000 |
| 2023 | $689 | $80,000 |
Find assessor info on the county website
Neighborhood: 27358
Nearby schools
GreatSchools rating
- 8/10Northern Elementary School.Grades: K-5Distance: 3.7 mi
- 8/10Northern Guilford Middle SchoolGrades: 6-8Distance: 2.2 mi
- 5/10Northern Guilford High SchoolGrades: 9-12Distance: 2.2 mi
Schools provided by the listing agent
- Elementary: Northern
- Middle: Northern
- High: Northern
Source: Triad MLS. This data may not be complete. We recommend contacting the local school district to confirm school assignments for this home.
Get a cash offer in 3 minutes
Find out how much your home could sell for in as little as 3 minutes with a no-obligation cash offer.
Estimated market value
$910,100
Get a cash offer in 3 minutes
Find out how much your home could sell for in as little as 3 minutes with a no-obligation cash offer.
Estimated market value
$910,100

