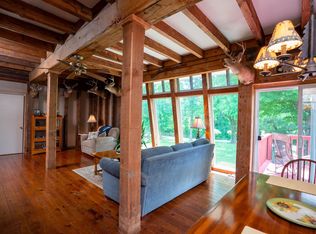Sold for $960,000
$960,000
8190 Elk Lick Falls Rd, Lexington, KY 40515
4beds
4,579sqft
Single Family Residence
Built in 1990
10 Acres Lot
$996,500 Zestimate®
$210/sqft
$3,589 Estimated rent
Home value
$996,500
$917,000 - $1.09M
$3,589/mo
Zestimate® history
Loading...
Owner options
Explore your selling options
What's special
If privacy is a priority, you'll love this 10-acre property with a gated driveway and numerous enhancements by the original owner in Fayette County. The first two levels feature hardwood floors and tile, and a double staircase adds elegance. The first-floor primary bedroom includes a fireplace, and the en-suite bath offers a heated tile floor and a heated whirlpool tub. The family room boasts a vaulted ceiling with skylights, and the sunroom, connected to the kitchen, has a wall of windows overlooking the backyard. The walkout basement with a full bath and kitchen provides easy access to the L-shaped pool, complete with a slide, diving board, and a spacious deck, perfect for entertaining. Upstairs includes 3 additional spacious bedrooms and 2 full bathrooms. An additional 1,500 sq. ft. building on the property offers multiple possibilities, and a climate-controlled third garage in the basement provides versatile space. The property backs to Flora Cliffs Nature Sanctuary, has no HOA or restrictions, and offers easy access to the interstate, with Hamburg shopping, and Richmond just 15 minutes away.
Zillow last checked: 8 hours ago
Listing updated: August 28, 2025 at 11:34pm
Listed by:
Lindsey Bivens 859-321-4523,
Berkshire Hathaway de Movellan Properties
Bought with:
Ariel Barrow, 265227
RE/MAX Elite Realty
Source: Imagine MLS,MLS#: 24019401
Facts & features
Interior
Bedrooms & bathrooms
- Bedrooms: 4
- Bathrooms: 5
- Full bathrooms: 4
- 1/2 bathrooms: 1
Primary bedroom
- Level: First
Bedroom 1
- Level: Second
Bedroom 2
- Level: Second
Bedroom 3
- Level: Second
Bathroom 1
- Description: Full Bath
- Level: Lower
Bathroom 2
- Description: Full Bath, Primary
- Level: First
Bathroom 3
- Description: Full Bath
- Level: Second
Bathroom 4
- Description: Full Bath
- Level: Second
Bathroom 5
- Description: Half Bath
- Level: First
Dining room
- Level: First
Dining room
- Level: First
Family room
- Level: First
Family room
- Level: First
Foyer
- Level: First
Foyer
- Level: First
Kitchen
- Level: First
Living room
- Level: First
Living room
- Level: First
Other
- Description: Sunroom
- Level: First
Other
- Description: Sunroom
- Level: First
Recreation room
- Description: Full Bath & Kitchen
- Level: Lower
Recreation room
- Description: Full Bath & Kitchen
- Level: Lower
Utility room
- Level: First
Heating
- Electric, Forced Air, Heat Pump, Natural Gas, Propane Tank Leased
Cooling
- Electric
Appliances
- Included: Dishwasher, Microwave, Range
- Laundry: Electric Dryer Hookup, Gas Dryer Hookup, Main Level, Washer Hookup
Features
- Central Vacuum, Entrance Foyer, Master Downstairs, Walk-In Closet(s), Ceiling Fan(s)
- Flooring: Carpet, Hardwood, Tile
- Doors: Storm Door(s)
- Windows: Skylight(s)
- Basement: Partial,Partially Finished,Walk-Out Access
- Has fireplace: Yes
- Fireplace features: Factory Built, Gas Log, Ventless
Interior area
- Total structure area: 4,579
- Total interior livable area: 4,579 sqft
- Finished area above ground: 3,591
- Finished area below ground: 988
Property
Parking
- Total spaces: 4
- Parking features: Attached Garage, Basement, Driveway, Garage Door Opener, Garage Faces Side
- Garage spaces: 4
- Has uncovered spaces: Yes
Features
- Levels: Two
- Patio & porch: Deck, Patio
- Has private pool: Yes
- Pool features: In Ground
- Fencing: Chain Link
- Has view: Yes
- View description: Rural, Trees/Woods
Lot
- Size: 10 Acres
- Features: Secluded, Wooded
Details
- Additional structures: Shed(s)
- Parcel number: 20063530
Construction
Type & style
- Home type: SingleFamily
- Architectural style: Colonial
- Property subtype: Single Family Residence
Materials
- Brick Veneer, Vinyl Siding
- Foundation: Block
- Roof: Dimensional Style
Condition
- New construction: No
- Year built: 1990
Utilities & green energy
- Sewer: Septic Tank
- Water: Public
Community & neighborhood
Security
- Security features: Security System Owned
Location
- Region: Lexington
- Subdivision: Rural
Price history
| Date | Event | Price |
|---|---|---|
| 11/15/2024 | Sold | $960,000-8.5%$210/sqft |
Source: | ||
| 10/21/2024 | Pending sale | $1,049,500$229/sqft |
Source: | ||
| 10/1/2024 | Price change | $1,049,500-4.6%$229/sqft |
Source: | ||
| 9/13/2024 | Listed for sale | $1,100,000+37.6%$240/sqft |
Source: | ||
| 6/4/2020 | Listing removed | $799,500$175/sqft |
Source: Weesner Properties, Inc. #20003207 Report a problem | ||
Public tax history
| Year | Property taxes | Tax assessment |
|---|---|---|
| 2023 | $4,038 -11.2% | $709,800 +26.8% |
| 2022 | $4,548 | $560,000 |
| 2021 | $4,548 -0.3% | $560,000 |
Find assessor info on the county website
Neighborhood: Clay's Ferry
Nearby schools
GreatSchools rating
- 6/10Squires Elementary SchoolGrades: PK-5Distance: 7.5 mi
- 9/10Edythe Jones Hayes Middle SchoolGrades: 6-8Distance: 6.4 mi
- 8/10Henry Clay High SchoolGrades: 9-12Distance: 10.3 mi
Schools provided by the listing agent
- Elementary: Squires
- Middle: Edythe J. Hayes
- High: Henry Clay
Source: Imagine MLS. This data may not be complete. We recommend contacting the local school district to confirm school assignments for this home.
Get pre-qualified for a loan
At Zillow Home Loans, we can pre-qualify you in as little as 5 minutes with no impact to your credit score.An equal housing lender. NMLS #10287.
