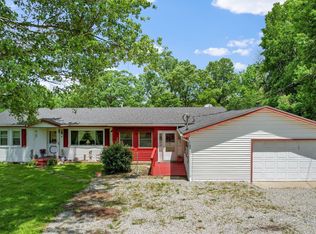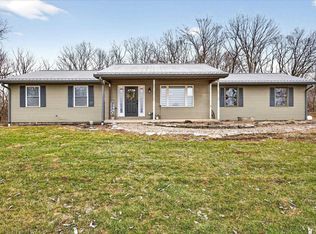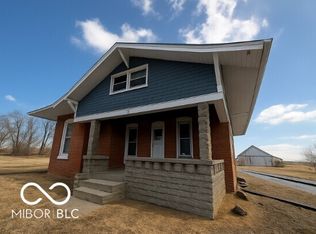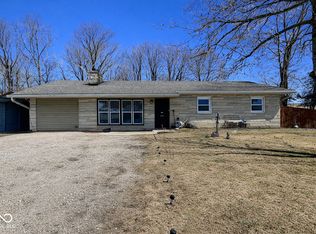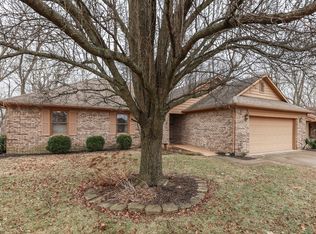Your country oasis awaits! This brick ranch sits on a private, wooded lot on over 7 acres! 2 acres are perfectly flat for your dream garden! The rest is useable wooded land with ATV trails throughout and a small pond. The covered, front porch leads you into the open living room w/ new carpet and a tile entry. Enjoy your updated kitchen with the option of not one but two dining rooms! All 3 bedrooms have new carpet & a ton of natural lighting! Looking for extra storage? The two car garage, and large pole barn add extra space for all of your belongings. There are so many perks about this home including newer roof, water heater, & all appliances stay...even the washer & dryer! Come see for yourself all this home & land have to offer! The half bath was converted into a pantry with all plumbing still available.
Active
$489,000
8190 Beech Grove Rd, Martinsville, IN 46151
3beds
1,264sqft
Est.:
Residential, Single Family Residence
Built in 1962
7.28 Acres Lot
$-- Zestimate®
$387/sqft
$-- HOA
What's special
Small pondUseable wooded landPrivate wooded lotCovered front porchAtv trailsTon of natural lightingTwo dining rooms
- 474 days |
- 1,000 |
- 41 |
Zillow last checked: 8 hours ago
Listing updated: November 06, 2025 at 01:25pm
Listing Provided by:
Cammie Wiggins 765-343-3036,
The Modglin Group
Source: MIBOR as distributed by MLS GRID,MLS#: 22010484
Tour with a local agent
Facts & features
Interior
Bedrooms & bathrooms
- Bedrooms: 3
- Bathrooms: 2
- Full bathrooms: 1
- 1/2 bathrooms: 1
- Main level bathrooms: 2
- Main level bedrooms: 3
Primary bedroom
- Level: Main
- Area: 144 Square Feet
- Dimensions: 12x12
Bedroom 2
- Level: Main
- Area: 120 Square Feet
- Dimensions: 10x12
Bedroom 3
- Level: Main
- Area: 100 Square Feet
- Dimensions: 10x10
Dining room
- Features: Tile-Ceramic
- Level: Main
- Area: 110 Square Feet
- Dimensions: 11x10
Kitchen
- Level: Main
- Area: 120 Square Feet
- Dimensions: 12x10
Living room
- Level: Main
- Area: 221 Square Feet
- Dimensions: 17x13
Heating
- Propane
Cooling
- Central Air
Appliances
- Included: Common Laundry, Electric Cooktop, Propane Water Heater, Refrigerator
- Laundry: Main Level, Common Area
Features
- Attic Access
- Has basement: No
- Attic: Access Only
Interior area
- Total structure area: 1,264
- Total interior livable area: 1,264 sqft
Property
Parking
- Total spaces: 2
- Parking features: Attached
- Attached garage spaces: 2
Features
- Levels: One
- Stories: 1
Lot
- Size: 7.28 Acres
Details
- Parcel number: 550520300009000006
- Horse amenities: None
Construction
Type & style
- Home type: SingleFamily
- Architectural style: Ranch
- Property subtype: Residential, Single Family Residence
Materials
- Brick
- Foundation: Crawl Space
Condition
- Updated/Remodeled
- New construction: No
- Year built: 1962
Utilities & green energy
- Water: Public
Community & HOA
Community
- Subdivision: Beech Grove
HOA
- Has HOA: No
Location
- Region: Martinsville
Financial & listing details
- Price per square foot: $387/sqft
- Tax assessed value: $210,500
- Annual tax amount: $842
- Date on market: 11/8/2024
- Cumulative days on market: 389 days
Estimated market value
Not available
Estimated sales range
Not available
$1,634/mo
Price history
Price history
| Date | Event | Price |
|---|---|---|
| 12/10/2024 | Price change | $489,000-2.2%$387/sqft |
Source: | ||
| 11/8/2024 | Listed for sale | $500,000+122.3%$396/sqft |
Source: | ||
| 10/11/2019 | Sold | $224,900$178/sqft |
Source: | ||
| 8/23/2019 | Pending sale | $224,900$178/sqft |
Source: MIBOR REALTOR Association #21662459 Report a problem | ||
| 8/20/2019 | Listed for sale | $224,900+62.8%$178/sqft |
Source: MIBOR REALTOR Association #21662459 Report a problem | ||
| 4/17/2014 | Sold | $138,151-10.9%$109/sqft |
Source: Agent Provided Report a problem | ||
| 4/11/2014 | Pending sale | $155,000$123/sqft |
Source: msWoods Real Estate, LLC #21276967 Report a problem | ||
| 3/1/2014 | Listed for sale | $155,000-3.1%$123/sqft |
Source: msWoods Real Estate, LLC #21276967 Report a problem | ||
| 1/14/2014 | Listing removed | $160,000$127/sqft |
Source: Owner Report a problem | ||
| 10/16/2013 | Listed for sale | $160,000$127/sqft |
Source: Owner Report a problem | ||
Public tax history
Public tax history
| Year | Property taxes | Tax assessment |
|---|---|---|
| 2024 | $841 +21.9% | $210,500 +4.8% |
| 2023 | $690 +54.6% | $200,800 +11.6% |
| 2022 | $446 +13% | $179,900 +29.3% |
| 2021 | $395 -5.8% | $139,100 +5.1% |
| 2020 | $419 +21.1% | $132,400 +5.4% |
| 2019 | $346 +3% | $125,600 +5.8% |
| 2018 | $336 +9.2% | $118,700 +1% |
| 2017 | $308 +32.9% | $117,500 +7.7% |
| 2016 | $231 +5% | $109,100 +3.6% |
| 2014 | $220 +6.8% | $105,300 |
| 2013 | $206 -5.3% | $105,300 -5.6% |
| 2012 | $218 +11.2% | $111,600 +10.1% |
| 2011 | $196 -3.5% | $101,400 +1.4% |
| 2010 | $203 -7.5% | $100,000 -10% |
| 2009 | $220 -52% | $111,100 +7.9% |
| 2006 | $458 | $103,000 +26.8% |
| 2005 | -- | $81,200 |
Find assessor info on the county website
BuyAbility℠ payment
Est. payment
$2,516/mo
Principal & interest
$2308
Property taxes
$208
Climate risks
Neighborhood: 46151
Nearby schools
GreatSchools rating
- 8/10Centerton Elementary SchoolGrades: PK-4Distance: 3.9 mi
- 7/10John R. Wooden Middle SchoolGrades: 6-8Distance: 8.8 mi
- 4/10Martinsville High SchoolGrades: 9-12Distance: 9 mi
Schools provided by the listing agent
- Middle: John R. Wooden Middle School
Source: MIBOR as distributed by MLS GRID. This data may not be complete. We recommend contacting the local school district to confirm school assignments for this home.
