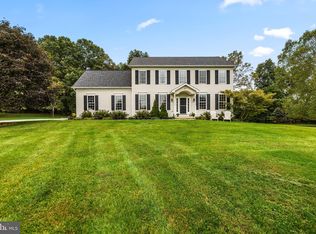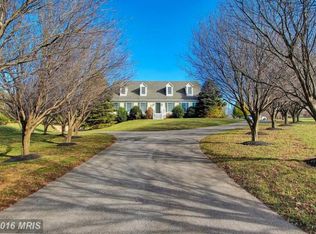Sold for $825,000
$825,000
819 Wiseburg Rd, White Hall, MD 21161
4beds
3,999sqft
Single Family Residence
Built in 1999
1.44 Acres Lot
$830,900 Zestimate®
$206/sqft
$3,514 Estimated rent
Home value
$830,900
$756,000 - $914,000
$3,514/mo
Zestimate® history
Loading...
Owner options
Explore your selling options
What's special
Maple tree line drive welcomes you home to 819 Wiseburg Road. This spacious Colonial sits grandly at the top of the property with convenient circular drive and 3 car garage. The main level is finished with ample live and work space as well as a gourmet kitchen with Wolf 6 burner gas stove. The kitchen opens to the family and morning room with private views surrounding. The Upper level offers a primary suite with walk-in closet and updated ensuite bath. 3 additional bedrooms with a jack-n-jill bath rounds out the upstairs. The home has a finished lower level perfect for enjoying family and recreation time. Outfitted with a bar/kitchenette, a full bathroom and a possible 5th "bedroom", it is fitting for many buyers needs. Don't miss this beauty, so convenient to I83 and the Hereford High School. Many updates to share upon request or at your private showing, schedule today!
Zillow last checked: 8 hours ago
Listing updated: January 15, 2025 at 04:47pm
Listed by:
Laura M. Ball 410-458-5748,
Cummings & Co. Realtors
Bought with:
Jolene Smith, 627503
JS Realty LLC
Source: Bright MLS,MLS#: MDBC2110780
Facts & features
Interior
Bedrooms & bathrooms
- Bedrooms: 4
- Bathrooms: 4
- Full bathrooms: 3
- 1/2 bathrooms: 1
- Main level bathrooms: 1
Basement
- Area: 1531
Heating
- Forced Air, Heat Pump, Electric
Cooling
- Central Air, Ceiling Fan(s), Electric
Appliances
- Included: Dishwasher, Dryer, Oven/Range - Gas, Range Hood, Refrigerator, Washer, Water Heater, Six Burner Stove, Electric Water Heater
- Laundry: Main Level, Laundry Room
Features
- Dining Area, Kitchen Island, Kitchen - Gourmet, Built-in Features, Upgraded Countertops, Primary Bath(s), Floor Plan - Traditional, Open Floorplan, Family Room Off Kitchen, Pantry, Recessed Lighting, Wainscotting, Walk-In Closet(s), Bar, Bathroom - Stall Shower, Bathroom - Tub Shower, Soaking Tub, Ceiling Fan(s), Chair Railings, Crown Molding, Kitchenette, Vaulted Ceiling(s)
- Flooring: Carpet, Hardwood, Luxury Vinyl, Ceramic Tile, Wood
- Doors: Storm Door(s)
- Windows: Palladian, Replacement, Window Treatments
- Basement: Rear Entrance,Exterior Entry,Full,Finished,Walk-Out Access
- Number of fireplaces: 2
- Fireplace features: Mantel(s), Pellet Stove
Interior area
- Total structure area: 4,430
- Total interior livable area: 3,999 sqft
- Finished area above ground: 2,899
- Finished area below ground: 1,100
Property
Parking
- Total spaces: 8
- Parking features: Garage Door Opener, Garage Faces Side, Circular Driveway, Asphalt, Off Street, Driveway, Attached
- Attached garage spaces: 3
- Uncovered spaces: 5
Accessibility
- Accessibility features: None
Features
- Levels: Three
- Stories: 3
- Patio & porch: Deck
- Pool features: None
- Fencing: Back Yard
Lot
- Size: 1.44 Acres
- Features: Backs to Trees, Rear Yard, Front Yard
Details
- Additional structures: Above Grade, Below Grade
- Parcel number: 04072300001652
- Zoning: RESIDENTIAL
- Special conditions: Standard
Construction
Type & style
- Home type: SingleFamily
- Architectural style: Colonial
- Property subtype: Single Family Residence
Materials
- Vinyl Siding, Stone
- Foundation: Concrete Perimeter
- Roof: Asphalt
Condition
- New construction: No
- Year built: 1999
Utilities & green energy
- Sewer: On Site Septic
- Water: Well
Community & neighborhood
Location
- Region: White Hall
- Subdivision: Donald H Hoover
Other
Other facts
- Listing agreement: Exclusive Right To Sell
- Ownership: Fee Simple
Price history
| Date | Event | Price |
|---|---|---|
| 1/15/2025 | Sold | $825,000+1.9%$206/sqft |
Source: | ||
| 11/21/2024 | Contingent | $810,000$203/sqft |
Source: | ||
| 11/14/2024 | Price change | $810,000-1.8%$203/sqft |
Source: | ||
| 11/1/2024 | Listed for sale | $825,000+41%$206/sqft |
Source: | ||
| 6/3/2016 | Sold | $585,000-4.1%$146/sqft |
Source: Public Record Report a problem | ||
Public tax history
| Year | Property taxes | Tax assessment |
|---|---|---|
| 2025 | $8,866 +9.2% | $726,600 +8.4% |
| 2024 | $8,123 +9.2% | $670,200 +9.2% |
| 2023 | $7,439 +10.1% | $613,800 +10.1% |
Find assessor info on the county website
Neighborhood: 21161
Nearby schools
GreatSchools rating
- 9/10Seventh District Elementary SchoolGrades: PK-5Distance: 4 mi
- 9/10Hereford Middle SchoolGrades: 6-8Distance: 3.5 mi
- 10/10Hereford High SchoolGrades: 9-12Distance: 1.8 mi
Schools provided by the listing agent
- Middle: Hereford
- High: Hereford
- District: Baltimore County Public Schools
Source: Bright MLS. This data may not be complete. We recommend contacting the local school district to confirm school assignments for this home.
Get a cash offer in 3 minutes
Find out how much your home could sell for in as little as 3 minutes with a no-obligation cash offer.
Estimated market value$830,900
Get a cash offer in 3 minutes
Find out how much your home could sell for in as little as 3 minutes with a no-obligation cash offer.
Estimated market value
$830,900

