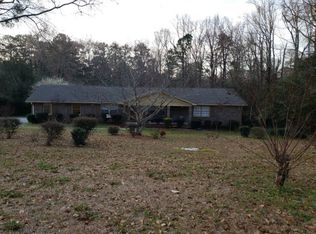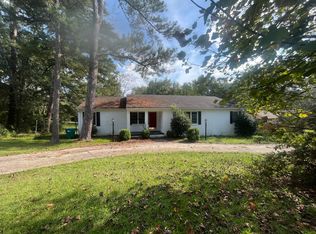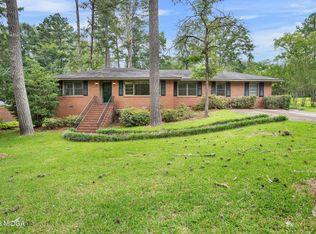Sold for $175,000 on 01/04/24
$175,000
819 Wimbish Rd, Macon, GA 31210
5beds
2,064sqft
Single Family Residence, Residential
Built in 1955
1.24 Acres Lot
$253,500 Zestimate®
$85/sqft
$2,347 Estimated rent
Home value
$253,500
$218,000 - $286,000
$2,347/mo
Zestimate® history
Loading...
Owner options
Explore your selling options
What's special
Charming 2000-sf white brick one-story w/ front & rear covered porches, circular drive, and fenced backyard in North Macon featuring 5-Bed, 3.5-Bath set on 1.24 acres! Hardwood & tile floors throughout, spacious primary bedroom features en suite bath with double vanity, jacuzzi tub, w/i- shower, and a spacious w/i- closet. Walking distance to Ingleside Baptist, North Macon Park, and a short commute to Amerson River Park, Mercer University and Navicent Health downtown. Showings available anytime! Previously rented for $1500/mo. ROOF, HVAC, & WATER HEATER 2014; Updated Plumbing & Electrical; HVAC has transferrable semi-annual service contract, as well as transferable pest control service & lawn care.
Zillow last checked: 8 hours ago
Listing updated: January 12, 2024 at 07:32am
Listed by:
Jessica Stevens 478-787-8340,
Coldwell Banker Access Realty, Macon
Bought with:
Jessica Stevens, 388340
Coldwell Banker Access Realty, Macon
Source: MGMLS,MLS#: 171996
Facts & features
Interior
Bedrooms & bathrooms
- Bedrooms: 5
- Bathrooms: 4
- Full bathrooms: 3
- 1/2 bathrooms: 1
Primary bedroom
- Level: First
- Area: 221
- Dimensions: 17.00 X 13.00
Bedroom 2
- Area: 104.65
- Dimensions: 11.50 X 9.10
Bedroom 3
- Area: 127.77
- Dimensions: 11.11 X 11.50
Bedroom 4
- Description: Front Bedroom
- Area: 112.21
- Dimensions: 10.10 X 11.11
Bedroom 5
- Description: Back Bedroom
- Area: 115.25
- Dimensions: 10.11 X 11.40
Other
- Description: Nook
- Area: 92.92
- Dimensions: 10.20 X 9.11
Dining room
- Area: 110.2
- Dimensions: 10.11 X 10.90
Kitchen
- Level: First
- Area: 118.43
- Dimensions: 13.00 X 9.11
Laundry
- Area: 53.9
- Dimensions: 4.90 X 11.00
Living room
- Area: 198.69
- Dimensions: 17.90 X 11.10
Other
- Description: Primary Closet
- Area: 35.99
- Dimensions: 5.90 X 6.10
Other
- Description: Primary En Suite
- Area: 105.3
- Dimensions: 13.00 X 8.10
Other
- Description: Split floor plan area
- Area: 43.92
- Dimensions: 7.20 X 6.10
Other
- Description: 2nd full Bath
- Area: 74.1
- Dimensions: 7.80 X 9.50
Heating
- Central, Electric
Cooling
- Electric, Central Air
Appliances
- Included: Dishwasher, Disposal, Electric Oven, Electric Water Heater, Refrigerator
- Laundry: Main Level, Laundry Room
Features
- Flooring: Hardwood
- Basement: Walk-Out Access,Unfinished
- Has fireplace: No
- Fireplace features: None
Interior area
- Total structure area: 2,415
- Total interior livable area: 2,064 sqft
- Finished area above ground: 2,064
- Finished area below ground: 0
Property
Parking
- Total spaces: 1
- Parking features: Garage Faces Side, Garage, Circular Driveway
- Garage spaces: 1
Features
- Levels: One
- Patio & porch: Front Porch, Covered, Porch, Rear Porch
- Exterior features: Balcony, Rain Gutters, Private Yard, Storage
- Fencing: Fenced
Lot
- Size: 1.24 Acres
- Dimensions: 149 x 151 x 352 x 352
Details
- Additional structures: Outbuilding
- Parcel number: O0510088
Construction
Type & style
- Home type: SingleFamily
- Architectural style: Traditional
- Property subtype: Single Family Residence, Residential
Materials
- Brick
- Foundation: Block
- Roof: Composition
Condition
- Resale
- New construction: No
- Year built: 1955
Utilities & green energy
- Sewer: Public Sewer
- Water: Public
- Utilities for property: Cable Available, Electricity Available, Phone Available, Sewer Available, Water Available
Community & neighborhood
Security
- Security features: Secured Garage/Parking, Smoke Detector(s)
Community
- Community features: Park
Location
- Region: Macon
- Subdivision: Blanton Winship Est
Other
Other facts
- Listing agreement: Exclusive Right To Sell
- Listing terms: Cash,Conventional,FHA,VA Loan
Price history
| Date | Event | Price |
|---|---|---|
| 1/4/2024 | Sold | $175,000-7.8%$85/sqft |
Source: | ||
| 12/5/2023 | Pending sale | $189,900$92/sqft |
Source: | ||
| 11/27/2023 | Listed for sale | $189,900$92/sqft |
Source: | ||
| 11/16/2023 | Pending sale | $189,900$92/sqft |
Source: | ||
| 11/6/2023 | Price change | $189,900-4.6%$92/sqft |
Source: | ||
Public tax history
Tax history is unavailable.
Neighborhood: 31210
Nearby schools
GreatSchools rating
- 2/10Rosa Taylor Elementary SchoolGrades: PK-5Distance: 0.6 mi
- 5/10Howard Middle SchoolGrades: 6-8Distance: 5.7 mi
- 5/10Howard High SchoolGrades: 9-12Distance: 5.7 mi
Schools provided by the listing agent
- Elementary: Rosa Taylor
- Middle: Howard
- High: Howard
Source: MGMLS. This data may not be complete. We recommend contacting the local school district to confirm school assignments for this home.

Get pre-qualified for a loan
At Zillow Home Loans, we can pre-qualify you in as little as 5 minutes with no impact to your credit score.An equal housing lender. NMLS #10287.
Sell for more on Zillow
Get a free Zillow Showcase℠ listing and you could sell for .
$253,500
2% more+ $5,070
With Zillow Showcase(estimated)
$258,570

