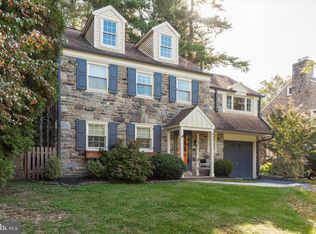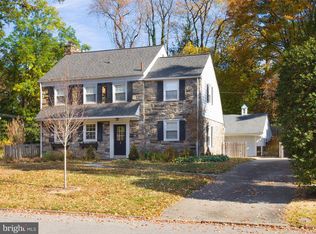Located in the highly sought after Shortridge neighborhood of Wynnewood, this well-maintained home will welcome you and your guests with its lovely landscaping and classic stone exterior. This home is also ideal for single-story living, with a main floor master suite! The focal point of the light-filled living room is the marble fireplace flanked by white wood built-ins. A large window in the living room and large glass sliders in the open dining room offer plenty of natural light. Attractive wood cabinets and neutral countertops and backsplash allow you to bring your own style to the bright and airy eat-in kitchen. Additional features include two stainless steel sinks and a center island with seating. The versatile den with pocket doors could be used as a family room, home office, playroom or extra bedroom. On the main floor, you will also find a master bedroom with an en suite bathroom, a second bedroom, and a full hall bathroom. The powder room and convenient laundry room complete the main floor. The lovely staircase leads to a spacious third bedroom, ideal for teens or visitors. The second floor also has access to attic space that could potentially be converted into an additional bathroom. There is plenty of space for storage in the attached one-car garage, unfinished lower level, and attic space. Outside, you will enjoy listening to the birds on the lovely and private rear deck. This charming home is very close to Shortridge Park, and also located within walking distance to the town of Narberth, Whole Foods, restaurants, pubs, coffee shops and the Wynnewood train station. This unmatched location is also within the well-renowned Lower Merion School District. 2020-08-06
This property is off market, which means it's not currently listed for sale or rent on Zillow. This may be different from what's available on other websites or public sources.


