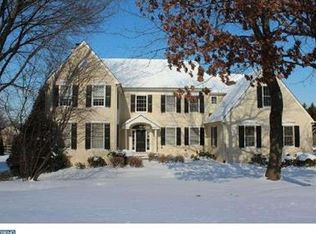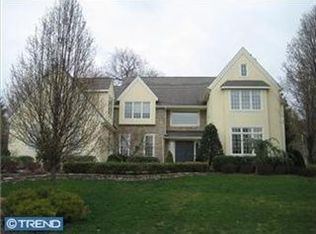Sold for $1,925,000
$1,925,000
819 Wetherill Ln, Wayne, PA 19087
4beds
5,479sqft
Single Family Residence
Built in 1996
0.46 Acres Lot
$2,232,000 Zestimate®
$351/sqft
$7,905 Estimated rent
Home value
$2,232,000
$2.08M - $2.43M
$7,905/mo
Zestimate® history
Loading...
Owner options
Explore your selling options
What's special
It is my pleasure to present this very special home in the coveted Treyburn neighborhood in Tredyffrin Easttown School District. Located on a beautiful, professionally landscaped, private lot at the end of a cul de sac, this home is on one of the best lots in the community. Exterior highlights include the stunning two-tiered blue stone patio, wall of evergreens for total privacy, and a flat grassy yard for all kinds of games. But the beauty outside is only the beginning! You will be “wowed” the minute you enter the beautiful 2 story foyer! This gorgeous 4/5BR, 4.5 bath home has been beautifully updated and decorated and meticulously maintained and is a true “wow” house. The standout features include a beautifully renovated kitchen that is a chef’s dream, 4 renovated baths, beautifully refinished floors throughout the first and second floors, newly renovated mud and laundry rooms, resurfaced driveway, new lighting and beautiful light fixtures throughout, an irrigation system, new windows, and a nicely finished, expansive, walkout lower level with a bank of daylite windows. The main floor consists of a beautiful foyer with exquisite moldings, a formal living room with a gas fireplace, a dining room with chair rail and box moldings, a private office with numerous built-ins, an expansive family room with a stone fireplace, and a gourmet kitchen with a 36” Subzero freezer and 36” Subzero refridge, a professional commercial range and a Meile built-in coffee/espresso machine!! The newly renovated mudroom with lockers, laundry with abundant cabinets and powder room complete this level. Upstairs you will find the serene primary bedroom suite with hardwood floors, a spacious sitting room, a luxury bath with soaking tub, and a custom walk-in closet and an additional walk-in cedar closet. There is also a Princess suite with a charming private bath and two generously sized bedrooms that share the nicely renovated hall bath on this level. In the walkout lower-level you will find an incredible amount of finished space including an expansive 2nd family room, a game room, a full bath and an office that could also function as a 5th bedroom. There is a bank of windows on this level that making it bright and cheery and great additional space! Treyburn was developed on the site of a former tree nursery and is unsurpassed in its beauty with majestic trees and landscaping and its own 2+ mile paved walking/jogging path. This home is located in a very convenient location being less than 5 minutes to major highways, trains, King of Prussia Town Center & Mall, Trader Joes, Whole Foods, Lifetime Fitness, PA Farmer’s Market and downtown Wayne. This is one you won't want to miss! Showings start Friday 4/14/23.
Zillow last checked: 8 hours ago
Listing updated: July 25, 2023 at 11:02am
Listed by:
Susy Shea 610-304-7227,
BHHS Fox & Roach Wayne-Devon
Bought with:
Doug Fero, AB062820L
Compass RE
Source: Bright MLS,MLS#: PACT2042050
Facts & features
Interior
Bedrooms & bathrooms
- Bedrooms: 4
- Bathrooms: 5
- Full bathrooms: 4
- 1/2 bathrooms: 1
- Main level bathrooms: 1
Basement
- Area: 1400
Heating
- Forced Air, Natural Gas
Cooling
- Central Air, Electric
Appliances
- Included: Range, Stainless Steel Appliance(s), Water Dispenser, Gas Water Heater
- Laundry: Laundry Room, Mud Room
Features
- Built-in Features, Breakfast Area, Cedar Closet(s), Chair Railings, Crown Molding, Double/Dual Staircase, Family Room Off Kitchen, Open Floorplan, Flat, Kitchen - Gourmet, Recessed Lighting, Primary Bath(s), Soaking Tub, Sound System, Walk-In Closet(s)
- Flooring: Wood, Marble, Slate
- Windows: Skylight(s)
- Basement: Finished,Exterior Entry
- Number of fireplaces: 2
- Fireplace features: Gas/Propane, Wood Burning, Stone
Interior area
- Total structure area: 5,679
- Total interior livable area: 5,479 sqft
- Finished area above ground: 4,279
- Finished area below ground: 1,200
Property
Parking
- Total spaces: 11
- Parking features: Garage Faces Side, Inside Entrance, Driveway, Attached
- Attached garage spaces: 3
- Uncovered spaces: 8
Accessibility
- Accessibility features: None
Features
- Levels: Three
- Stories: 3
- Pool features: None
Lot
- Size: 0.46 Acres
- Features: Private, Rear Yard, Open Lot, Level
Details
- Additional structures: Above Grade, Below Grade
- Parcel number: 4306L0038
- Zoning: RESIDENETIAL
- Special conditions: Standard
Construction
Type & style
- Home type: SingleFamily
- Architectural style: Traditional
- Property subtype: Single Family Residence
Materials
- Cement Siding, Stucco
- Foundation: Slab
Condition
- Excellent
- New construction: No
- Year built: 1996
Utilities & green energy
- Sewer: Public Sewer
- Water: Public
Community & neighborhood
Security
- Security features: Fire Sprinkler System
Location
- Region: Wayne
- Subdivision: Treyburn
- Municipality: TREDYFFRIN TWP
HOA & financial
HOA
- Has HOA: Yes
- HOA fee: $1,800 annually
- Amenities included: Jogging Path
- Services included: Common Area Maintenance
Other
Other facts
- Listing agreement: Exclusive Right To Sell
- Ownership: Fee Simple
Price history
| Date | Event | Price |
|---|---|---|
| 6/9/2023 | Sold | $1,925,000+13.3%$351/sqft |
Source: | ||
| 4/17/2023 | Pending sale | $1,699,000$310/sqft |
Source: Berkshire Hathaway HomeServices Fox & Roach, REALTORS #PACT2042050 Report a problem | ||
| 4/17/2023 | Contingent | $1,699,000$310/sqft |
Source: | ||
| 4/14/2023 | Listed for sale | $1,699,000+11.8%$310/sqft |
Source: | ||
| 10/19/2021 | Sold | $1,520,000+35.4%$277/sqft |
Source: Public Record Report a problem | ||
Public tax history
| Year | Property taxes | Tax assessment |
|---|---|---|
| 2025 | $21,620 +2.3% | $574,040 |
| 2024 | $21,126 +8.3% | $574,040 |
| 2023 | $19,512 +3.1% | $574,040 |
Find assessor info on the county website
Neighborhood: 19087
Nearby schools
GreatSchools rating
- 8/10New Eagle El SchoolGrades: K-4Distance: 0.8 mi
- 8/10Valley Forge Middle SchoolGrades: 5-8Distance: 2.2 mi
- 9/10Conestoga Senior High SchoolGrades: 9-12Distance: 3.2 mi
Schools provided by the listing agent
- Elementary: New Eagle
- Middle: Valley Forge
- High: Conestoga
- District: Tredyffrin-easttown
Source: Bright MLS. This data may not be complete. We recommend contacting the local school district to confirm school assignments for this home.
Get a cash offer in 3 minutes
Find out how much your home could sell for in as little as 3 minutes with a no-obligation cash offer.
Estimated market value$2,232,000
Get a cash offer in 3 minutes
Find out how much your home could sell for in as little as 3 minutes with a no-obligation cash offer.
Estimated market value
$2,232,000

