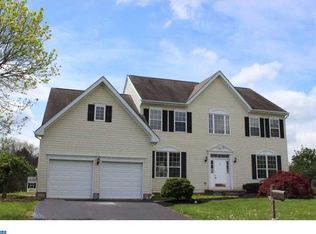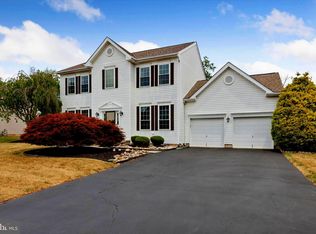Sold for $660,000 on 09/20/24
$660,000
819 Welsh Rd, Schwenksville, PA 19473
5beds
3,400sqft
Single Family Residence
Built in 1996
0.34 Acres Lot
$692,100 Zestimate®
$194/sqft
$3,812 Estimated rent
Home value
$692,100
$637,000 - $747,000
$3,812/mo
Zestimate® history
Loading...
Owner options
Explore your selling options
What's special
Spacious 5 bedroom, 3 full bath colonial nestled in popular Heather Woods with rare in-law suite is conveniently located minutes from 29, 73,422, Township Line Rd, and Providence Town Center. Award-winning Perkiomen Valley School District! Step onto the covered front porch and into your bright 2-story hardwood foyer. The sundrenched great room features wood-burning fireplace with custom mantel, new plush carpeting, neutral paint, and stunning wall of windows! The gourmet kitchen boasts 42 inch cabinets, gorgeous new Quartz Countertops, recessed lighting, brand new tile flooring, new stainless steel appliances, stainless refrigerator with icemaker, and a breakfast room with sliders to your 4-season sunroom/solarium overlooking your lush back yard. The elegant dining room is highlighted with gleaming hardwood floors, chair rail, and chandelier. True in-law suite with full bathroom and walk-in shower on the main floor! Can also be used as an office or study. The primary suite is complete with cathedral vaulted ceilings, huge walk-in closet, and beautiful bathroom with Jack & Jill sinks, ceramic tile flooring, garden soaking tub, and shower stall. The additional bedrooms have new carpets, large closets, and designer paint. The full, finished basement has an expansive family room with separate gym and office area, as well as a massive storage room! Don't forget the oversized 2-car garage, 4+ car parking in the driveway, gas generator, water softener, whole house attic fan, separate laundry room with extra shelving , hard-wired smoke alarms , roof installed in 2016....the list is endless! Don't miss out on your dream home!
Zillow last checked: 8 hours ago
Listing updated: September 20, 2024 at 02:11pm
Listed by:
Tina Guerrieri 267-250-7649,
RE/MAX Central - Blue Bell
Bought with:
Tina Guerrieri, RS282522
RE/MAX Central - Blue Bell
Source: Bright MLS,MLS#: PAMC2108810
Facts & features
Interior
Bedrooms & bathrooms
- Bedrooms: 5
- Bathrooms: 3
- Full bathrooms: 3
- Main level bathrooms: 1
- Main level bedrooms: 1
Basement
- Area: 1200
Heating
- Forced Air, Natural Gas
Cooling
- Central Air, Electric
Appliances
- Included: Self Cleaning Oven, Microwave, Dishwasher, Disposal, Energy Efficient Appliances, Ice Maker, Oven/Range - Gas, Refrigerator, Stainless Steel Appliance(s), Dryer, Washer, Gas Water Heater
- Laundry: Main Level
Features
- Primary Bath(s), Breakfast Area, Ceiling Fan(s), Crown Molding, Soaking Tub, Upgraded Countertops, Walk-In Closet(s), Combination Kitchen/Dining, High Ceilings
- Flooring: Wood, Carpet, Tile/Brick
- Basement: Full,Finished
- Number of fireplaces: 1
- Fireplace features: Wood Burning
Interior area
- Total structure area: 4,050
- Total interior livable area: 3,400 sqft
- Finished area above ground: 2,600
- Finished area below ground: 800
Property
Parking
- Total spaces: 6
- Parking features: Garage Faces Front, Driveway, Attached
- Attached garage spaces: 2
- Uncovered spaces: 4
Accessibility
- Accessibility features: Mobility Improvements, Grip-Accessible Features
Features
- Levels: Two
- Stories: 2
- Pool features: None
- Has view: Yes
- View description: Garden
Lot
- Size: 0.34 Acres
- Features: Level, Front Yard, Rear Yard, SideYard(s)
Details
- Additional structures: Above Grade, Below Grade
- Parcel number: 480002381298
- Zoning: RESID
- Special conditions: Standard
Construction
Type & style
- Home type: SingleFamily
- Architectural style: Colonial
- Property subtype: Single Family Residence
Materials
- Vinyl Siding
- Foundation: Concrete Perimeter
- Roof: Pitched,Shingle
Condition
- New construction: No
- Year built: 1996
Details
- Builder model: INVERNESS
Utilities & green energy
- Sewer: Public Sewer
- Water: Public
Community & neighborhood
Location
- Region: Schwenksville
- Subdivision: Heather Woods
- Municipality: PERKIOMEN TWP
HOA & financial
HOA
- Has HOA: Yes
- HOA fee: $79 monthly
- Services included: Common Area Maintenance, Trash, Snow Removal
- Association name: HEATHER WOODS
Other
Other facts
- Listing agreement: Exclusive Right To Sell
- Listing terms: Conventional
- Ownership: Fee Simple
Price history
| Date | Event | Price |
|---|---|---|
| 9/20/2024 | Sold | $660,000-5.7%$194/sqft |
Source: | ||
| 8/17/2024 | Contingent | $699,900$206/sqft |
Source: | ||
| 8/4/2024 | Price change | $699,900-6.7%$206/sqft |
Source: | ||
| 6/29/2024 | Price change | $749,900-6.3%$221/sqft |
Source: | ||
| 6/25/2024 | Listed for sale | $799,900+271.2%$235/sqft |
Source: | ||
Public tax history
| Year | Property taxes | Tax assessment |
|---|---|---|
| 2024 | $8,008 | $192,380 |
| 2023 | $8,008 +4.6% | $192,380 |
| 2022 | $7,653 +1.6% | $192,380 |
Find assessor info on the county website
Neighborhood: 19473
Nearby schools
GreatSchools rating
- 8/10Evergreen El SchoolGrades: K-5Distance: 1.3 mi
- 6/10Perkiomen Valley Ms-WestGrades: 6-8Distance: 3.2 mi
- 9/10Perkiomen Valley High SchoolGrades: 9-12Distance: 1.5 mi
Schools provided by the listing agent
- High: Perkiomen Valley
- District: Perkiomen Valley
Source: Bright MLS. This data may not be complete. We recommend contacting the local school district to confirm school assignments for this home.

Get pre-qualified for a loan
At Zillow Home Loans, we can pre-qualify you in as little as 5 minutes with no impact to your credit score.An equal housing lender. NMLS #10287.
Sell for more on Zillow
Get a free Zillow Showcase℠ listing and you could sell for .
$692,100
2% more+ $13,842
With Zillow Showcase(estimated)
$705,942
