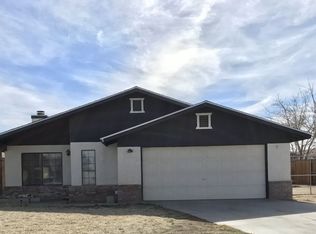DELIGHTFUL HOME IN GATEWAY SCHOOL DISTRICT! Home sits in a great neighborhood just off S. Gateway Blvd! Vaulted ceilings and full length ceiling shelf for artwork/plants coupled with engineered hardwood floors and a homey fireplace gives this home charm from the first step inside. Kitchen was completely renovated in 2014 and features large solid surface counters, stainless/black appliances, matching stainless sink fixture, and tile floor. Kitchen flows right into the dining area with double French doors leading out to the long east-facing covered porch. Enjoy those shaded BBQs this summer! Master bedroom also with vaulted ceiling hosts large walk-in closet with shelves on three sides. Master bath has a relaxing garden tub and large shelf space. Other bedrooms are roomy for this 3-brm home and also feature ceiling fans. New blinds all throughout the house!! Garage easily fits a car and SUV, and large enough to fit a work bench if needed. Side RV gate allows for side yard access. Washer/dryer can stay!!One-year-old side mounted AeroCool unit, and new fences all around. On a quiet street with low traffic. Kid friendly and walking distance to Gateway School, & Upjohn Park.
This property is off market, which means it's not currently listed for sale or rent on Zillow. This may be different from what's available on other websites or public sources.
