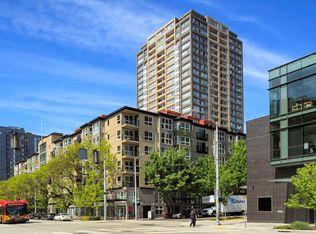Modern & luxury living at Cosmopolitan! A rare to find spacious unit with high end upgrades including elegant a built-in Murphy bed and custom cabinetry/wall units in the bedroom and hallway. Artist paint in den & venetian paint through the unit. Enjoy city views from the private balcony off the bedroom. Walk to Seattle Center, Pike Pl, Lk Union, Amazon, shopping, stadiums, theatres & restaurants! Building amenities incl. sauna, hot tub, exercise facility, guest suite, owner's lounge w/kitchen/entertaining area, conference room, bus center, rooftop w/BBQ. Excellent 24hr concierge service, Turn key condition!!
min 12 months lease. Initial payment includes: first month rent, prepaid last month rent and security deposit
Apartment for rent
$3,195/mo
819 Virginia St UNIT 1901, Seattle, WA 98101
1beds
980sqft
Price may not include required fees and charges.
Apartment
Available now
No pets
Central air
In unit laundry
Detached parking
Forced air
What's special
Private balconyCity viewsSpacious unitBuilt-in murphy bedHigh end upgrades
- 3 days
- on Zillow |
- -- |
- -- |
Travel times
Start saving for your dream home
Consider a first-time homebuyer savings account designed to grow your down payment with up to a 6% match & 4.15% APY.
Facts & features
Interior
Bedrooms & bathrooms
- Bedrooms: 1
- Bathrooms: 1
- Full bathrooms: 1
Heating
- Forced Air
Cooling
- Central Air
Appliances
- Included: Dishwasher, Dryer, Microwave, Oven, Refrigerator, Washer
- Laundry: In Unit
Features
- Flooring: Hardwood, Tile
Interior area
- Total interior livable area: 980 sqft
Property
Parking
- Parking features: Detached
- Details: Contact manager
Features
- Exterior features: Heating system: Forced Air
Details
- Parcel number: 1766000980
Construction
Type & style
- Home type: Apartment
- Property subtype: Apartment
Building
Management
- Pets allowed: No
Community & HOA
Community
- Features: Pool
HOA
- Amenities included: Pool
Location
- Region: Seattle
Financial & listing details
- Lease term: 1 Year
Price history
| Date | Event | Price |
|---|---|---|
| 6/24/2025 | Listed for rent | $3,195-0.2%$3/sqft |
Source: Zillow Rentals | ||
| 2/21/2025 | Listing removed | $3,200$3/sqft |
Source: Zillow Rentals | ||
| 2/11/2025 | Price change | $3,200-8.6%$3/sqft |
Source: Zillow Rentals | ||
| 1/22/2025 | Listed for rent | $3,500+25%$4/sqft |
Source: Zillow Rentals | ||
| 8/25/2022 | Listing removed | -- |
Source: Zillow Rental Manager | ||
Neighborhood: Denny Triangle
There are 3 available units in this apartment building
![[object Object]](https://photos.zillowstatic.com/fp/4eb7bafc4b2b41ff589e736f54705e43-p_i.jpg)
