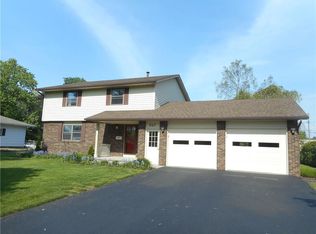Fully Refinished Home... Full tear out kitchen with quartz countertops, slate backsplash. All Samsung Black Stainless Steel High End Appliances including slide in range and French door fridge. Solid Cherry Wainscotting in dining area. Including porcelain tile. Main floor bathroom complete tear out. With Sterling tub and walls, high end Moen Faucets and accessories throughout. Maple vanity with Corian Top. Porcelain tile in tub area which matches porcelain tile on floor. Newer hardwood floor in main living and hallway floors, cherry floors in Master bedroom, carpet in other bedrooms with original hardwoods underneath. Finished Basement with a great bar area and second living room. 1/2 bath with pedestal sink. Carpeted area in living room area, pergo laminate in bar area, porcelain tile in hallway and bathroom. Separate workshop area. Laundry room connected to more storage. Remodeled with storage in mind..... Garage fits 3 cars when store correctly. Or at this time a 22 1/2' boat, which when on trailer is 28' long. The garage was built with the car enthusiast in mind. Or the biggest screen room ever.... 2017 included a brand new deck remodel. All pressure treated removed with Composite decking installed. Included is composite handrailing as well. Maintenance free for those of us who are sick and tired of staining... In the back yard a 16 x 40 vegetable garden with an entrance like no other. Showcase of homes here. A park like setting. There is a 10x12 vinyl sided shed. With a garage door that is sure to fit any toy imaginable. Also included is a 24x32 swingset area as well. Possible swingset to stay. 12x24 concrete patio off the back of the garage as well. The back yard is made for entertaining! There is more to mention I'm sure. House is a gem.
This property is off market, which means it's not currently listed for sale or rent on Zillow. This may be different from what's available on other websites or public sources.
