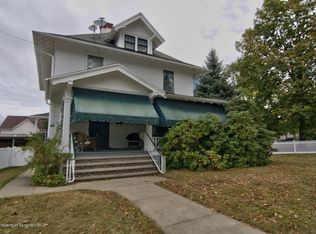Sold for $170,000 on 05/15/25
$170,000
819 Sunset St, Scranton, PA 18509
4beds
1,107sqft
Residential, Single Family Residence
Built in 1930
6,969.6 Square Feet Lot
$194,100 Zestimate®
$154/sqft
$1,550 Estimated rent
Home value
$194,100
$173,000 - $214,000
$1,550/mo
Zestimate® history
Loading...
Owner options
Explore your selling options
What's special
Here's your chance to transform a property with serious potential in one of Scranton's most desirable locations--Green Ridge. This fantastic fix and flip opportunity comes with key upgrades already in place and tons of room to add value.✅ New Roof Installed in 2022✅ Oversized 3-Car Garage - Complete with plumbing and electric✅ Potential for Over 2,700 Sq Ft of Living SpaceWhether you're an investor looking for your next project or a buyer ready to renovate your dream home, this property checks all the boxes: location, space, and infrastructure. Don't miss your shot to bring this one back to life and capitalize on the upside!
Zillow last checked: 8 hours ago
Listing updated: May 15, 2025 at 02:25pm
Listed by:
Nicholas Browning,
Christian Saunders Real Estate
Bought with:
NON MEMBER
NON MEMBER
Source: GSBR,MLS#: SC251757
Facts & features
Interior
Bedrooms & bathrooms
- Bedrooms: 4
- Bathrooms: 1
- 1/2 bathrooms: 1
Bedroom 1
- Area: 268.88 Square Feet
- Dimensions: 23.9 x 11.25
Bedroom 2
- Area: 227.22 Square Feet
- Dimensions: 14.5 x 15.67
Bedroom 3
- Area: 157.3 Square Feet
- Dimensions: 12.1 x 13
Bathroom 1
- Area: 35.64 Square Feet
- Dimensions: 4.4 x 8.1
Bathroom 1
- Area: 98 Square Feet
- Dimensions: 10 x 9.8
Bonus room
- Area: 297.73 Square Feet
- Dimensions: 19 x 15.67
Bonus room
- Area: 92.3 Square Feet
- Dimensions: 7.1 x 13
Dining room
- Area: 172.37 Square Feet
- Dimensions: 11 x 15.67
Foyer
- Area: 102.11 Square Feet
- Dimensions: 8.75 x 11.67
Kitchen
- Area: 127.65 Square Feet
- Dimensions: 13.8 x 9.25
Living room
- Area: 214.6 Square Feet
- Dimensions: 14.8 x 14.5
Heating
- Electric
Cooling
- None
Appliances
- Included: Refrigerator
Features
- Bar
- Flooring: Hardwood, Laminate
- Basement: Interior Entry
- Attic: Walk Up
- Number of fireplaces: 1
- Fireplace features: Stone
Interior area
- Total structure area: 1,107
- Total interior livable area: 1,107 sqft
- Finished area above ground: 1,107
- Finished area below ground: 0
Property
Parking
- Total spaces: 3
- Parking features: Detached, Off Street, Garage
- Garage spaces: 3
Features
- Stories: 2
- Exterior features: Other
- Frontage length: 50.00
Lot
- Size: 6,969 sqft
- Dimensions: 50 x 145
- Features: Interior Lot
Details
- Additional structures: Garage(s)
- Parcel number: 13513040017
- Zoning: R1
Construction
Type & style
- Home type: SingleFamily
- Architectural style: Traditional
- Property subtype: Residential, Single Family Residence
Materials
- Vinyl Siding
- Foundation: See Remarks
- Roof: Shingle
Condition
- New construction: No
- Year built: 1930
Utilities & green energy
- Electric: 200+ Amp Service
- Sewer: Public Sewer
- Water: Public
- Utilities for property: Sewer Connected, Water Connected
Community & neighborhood
Location
- Region: Scranton
Other
Other facts
- Listing terms: Cash,Conventional
- Road surface type: Paved
Price history
| Date | Event | Price |
|---|---|---|
| 5/15/2025 | Sold | $170,000+0.1%$154/sqft |
Source: | ||
| 4/29/2025 | Pending sale | $169,900$153/sqft |
Source: | ||
| 4/18/2025 | Listed for sale | $169,900+78.8%$153/sqft |
Source: | ||
| 10/13/2021 | Sold | $95,000+375%$86/sqft |
Source: | ||
| 5/28/2021 | Listing removed | -- |
Source: GSBR | ||
Public tax history
| Year | Property taxes | Tax assessment |
|---|---|---|
| 2024 | $3,586 | $10,000 |
| 2023 | $3,586 +45.6% | $10,000 |
| 2022 | $2,463 | $10,000 |
Find assessor info on the county website
Neighborhood: Green Ridge
Nearby schools
GreatSchools rating
- 4/10Robert Morris #27Grades: K-4Distance: 0.1 mi
- 4/10Northeast Intermediate SchoolGrades: 6-8Distance: 1.2 mi
- 5/10Scranton High SchoolGrades: 7-12Distance: 1.5 mi

Get pre-qualified for a loan
At Zillow Home Loans, we can pre-qualify you in as little as 5 minutes with no impact to your credit score.An equal housing lender. NMLS #10287.
Sell for more on Zillow
Get a free Zillow Showcase℠ listing and you could sell for .
$194,100
2% more+ $3,882
With Zillow Showcase(estimated)
$197,982
