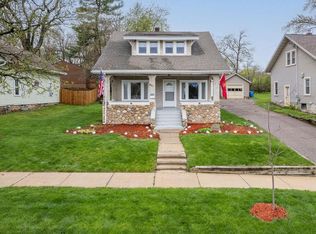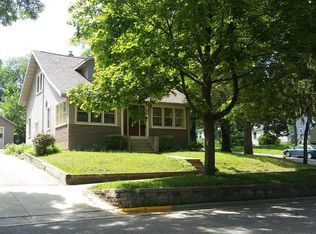Sold
$200,000
819 Summit St, Baraboo, WI 53913
3beds
1,683sqft
Single Family Residence
Built in 1920
8,276.4 Square Feet Lot
$246,500 Zestimate®
$119/sqft
$1,447 Estimated rent
Home value
$246,500
$232,000 - $264,000
$1,447/mo
Zestimate® history
Loading...
Owner options
Explore your selling options
What's special
SELLING AGENT: KATIE PFAFF, RE/MAX REALPROS //// Newly remodeled home is move in ready! The 3 bedroom 1.5 bath home has had stunning updates in the living room and kitchen with new flooring, cabinets and stainless steel whirlpool appliances. Home has been wired already for smart home capabilities. There are 2 spacious bedrooms on the main floor with a full bathroom in between. Upstairs there is a 1/2 bath with a family room and bedroom, The home also features a 3 season room with a view into the back yard and detached 2 car garage with alley entrance. Location is great for walking to school and close to downtown Baraboo.
Zillow last checked: 8 hours ago
Listing updated: April 25, 2023 at 10:40am
Listed by:
Bobbi J Ruffalo 715-498-5021,
First Weber, Inc.
Bought with:
Non-Member Account
RANW Non-Member Account
Source: RANW,MLS#: 50270829
Facts & features
Interior
Bedrooms & bathrooms
- Bedrooms: 3
- Bathrooms: 1
- Full bathrooms: 1
- 1/2 bathrooms: 1
Bedroom 1
- Level: Main
- Dimensions: 13x10
Bedroom 2
- Level: Upper
- Dimensions: 17x11
Bedroom 3
- Level: Main
- Dimensions: 13x10
Dining room
- Level: Main
- Dimensions: 10x14
Family room
- Level: Upper
- Dimensions: 17x11
Kitchen
- Level: Main
- Dimensions: 10x12
Living room
- Level: Main
- Dimensions: 10x14
Other
- Description: 3 Season Rm
- Level: Upper
- Dimensions: 22x7
Heating
- Forced Air
Cooling
- Forced Air, Central Air
Features
- Basement: None
- Has fireplace: No
- Fireplace features: None
Interior area
- Total interior livable area: 1,683 sqft
- Finished area above ground: 1,683
- Finished area below ground: 0
Property
Parking
- Total spaces: 2
- Parking features: Alley Access, Detached, Garage Door Opener
- Garage spaces: 2
Lot
- Size: 8,276 sqft
Details
- Parcel number: 269200000
- Zoning: Residential
- Special conditions: Arms Length
Construction
Type & style
- Home type: SingleFamily
- Property subtype: Single Family Residence
Materials
- Vinyl Siding, Shake Siding
- Foundation: Block, Stone
Condition
- New construction: No
- Year built: 1920
Utilities & green energy
- Sewer: Public Sewer
- Water: Public
Community & neighborhood
Location
- Region: Baraboo
Price history
| Date | Event | Price |
|---|---|---|
| 4/25/2023 | Listing removed | -- |
Source: RANW #50270829 Report a problem | ||
| 4/25/2023 | Pending sale | $195,000-2.5%$116/sqft |
Source: RANW #50270829 Report a problem | ||
| 3/31/2023 | Sold | $200,000+2.6%$119/sqft |
Source: RANW #50270829 Report a problem | ||
| 2/23/2023 | Contingent | $195,000$116/sqft |
Source: | ||
| 2/14/2023 | Price change | $195,000-2%$116/sqft |
Source: RANW #50270829 Report a problem | ||
Public tax history
| Year | Property taxes | Tax assessment |
|---|---|---|
| 2024 | $3,620 +6.6% | $164,000 |
| 2023 | $3,397 -1.5% | $164,000 |
| 2022 | $3,449 +3.4% | $164,000 |
Find assessor info on the county website
Neighborhood: 53913
Nearby schools
GreatSchools rating
- NAWest Elementary-Kindergarten CenterGrades: PK-KDistance: 0.1 mi
- 5/10Jack Young Middle SchoolGrades: 6-8Distance: 0.6 mi
- 3/10Baraboo High SchoolGrades: 9-12Distance: 0.3 mi
Schools provided by the listing agent
- Elementary: Wilson
Source: RANW. This data may not be complete. We recommend contacting the local school district to confirm school assignments for this home.
Get pre-qualified for a loan
At Zillow Home Loans, we can pre-qualify you in as little as 5 minutes with no impact to your credit score.An equal housing lender. NMLS #10287.
Sell with ease on Zillow
Get a Zillow Showcase℠ listing at no additional cost and you could sell for —faster.
$246,500
2% more+$4,930
With Zillow Showcase(estimated)$251,430

