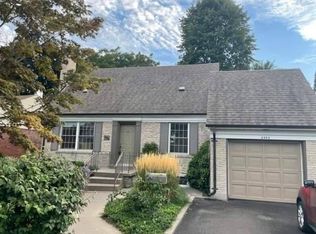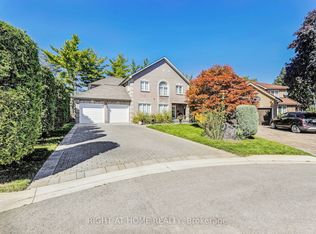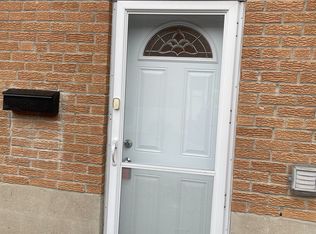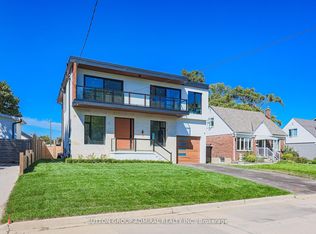Welcome To 819 North Service Rd. A Perfect Home In Apple Wood Acres-Lake View Area. Sitting On An Impressive 57. 8 Ft X 195.8 Ft Lot. This 3 Bedroom 2 Bath Detached Home Has Been Tastefully Updated Without Losing Any Of Its Unique Character. Hardwood Floors Throughout Main & Second Floor.Main Floor Consists Of Bright & Open Living & Rooms ( Dining Room Can Be Converted Back To Bedroom Or Work From Home Office Space ) Antique & Arched Doorways Can Be Found Only In This One Of A Kind Home. Open Concept Eat-In Kitchen With Breakfast Bar & Tons Of Cupboard Space. Windows Overlooking Massive Backyard. Ample Master & Second Bedroom. Finished Basement With Lots Of Space For Entertaining & Rec Room. Updated Laundry Room In Basement. Walk Out To Backyard. Multiple Storage Rooms. Spring Is In The Air & What An Impressive Backyard With Endless Possibilities. Huge Lot At Front (100 Ft ) Away From Sidewalk. No Noise Inside The House. 10+ Cars In Driveway + Garage Parking. Close To Hwy & Transit.
This property is off market, which means it's not currently listed for sale or rent on Zillow. This may be different from what's available on other websites or public sources.



