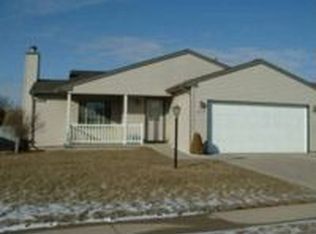Built by Signature Homes, "The Ridgemont" floor plan features 2 story entry, first floor flex room for office or living room, open kitchen with center island and storage galore-- including 2 pantries! Plantation shutters and wood blinds throughout. Master suite with large walk-in closet, dual sinks, corner garden tub and separate shower! Full basement plumbed for bath. Fresh paint and clean carpets make this home ready for you to move in today!
This property is off market, which means it's not currently listed for sale or rent on Zillow. This may be different from what's available on other websites or public sources.

