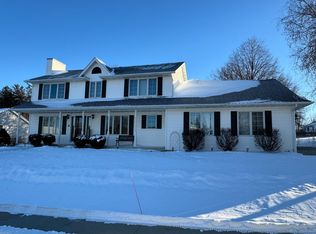Closed
$478,000
819 Scenario Ln SW, Rochester, MN 55902
4beds
3,054sqft
Single Family Residence
Built in 1997
0.51 Acres Lot
$492,100 Zestimate®
$157/sqft
$2,585 Estimated rent
Home value
$492,100
$448,000 - $536,000
$2,585/mo
Zestimate® history
Loading...
Owner options
Explore your selling options
What's special
Move in ready 4 bedroom 3 bath home with heated 3 car garage. This ranch style home has main floor laundry and a large primary bedroom with 2 closets and a private bath. The kitchen has stone countertops and stainless steel appliances with a large center island. The walk out basement has 3 bedrooms and a large family room that looks out over the fully fenced backyard. The deck has been recently stained and the shingles are 4 years old. There is a dual zone high efficient furnace with a built in humidifier and air cleaner. Each level has a gas fireplace. The security system has cameras and is included with the sale.
Zillow last checked: 8 hours ago
Listing updated: January 31, 2026 at 11:30pm
Listed by:
Keith Framsted 507-250-5586,
Re/Max Results
Bought with:
Lisa Ustby
Edina Realty, Inc.
Source: NorthstarMLS as distributed by MLS GRID,MLS#: 6631207
Facts & features
Interior
Bedrooms & bathrooms
- Bedrooms: 4
- Bathrooms: 3
- Full bathrooms: 2
- 1/2 bathrooms: 1
Bedroom
- Level: Main
Bedroom 2
- Level: Basement
Bedroom 3
- Level: Basement
Bedroom 4
- Level: Basement
Bathroom
- Level: Main
Bathroom
- Level: Main
Bathroom
- Level: Basement
Dining room
- Level: Main
Family room
- Level: Basement
Kitchen
- Level: Main
Laundry
- Level: Main
Living room
- Level: Main
Storage
- Level: Basement
Utility room
- Level: Basement
Heating
- Forced Air
Cooling
- Central Air
Appliances
- Included: Dishwasher, Disposal, Dryer, Humidifier, Gas Water Heater, Microwave, Range, Refrigerator, Stainless Steel Appliance(s), Washer, Water Softener Owned
- Laundry: Main Level
Features
- Basement: Block,Drain Tiled,Egress Window(s),Finished,Sump Pump,Walk-Out Access
- Number of fireplaces: 2
- Fireplace features: Gas
Interior area
- Total structure area: 3,054
- Total interior livable area: 3,054 sqft
- Finished area above ground: 1,577
- Finished area below ground: 1,477
Property
Parking
- Total spaces: 3
- Parking features: Attached, Concrete, Garage Door Opener, Heated Garage, Insulated Garage
- Attached garage spaces: 3
- Has uncovered spaces: Yes
Accessibility
- Accessibility features: None
Features
- Levels: One
- Stories: 1
- Patio & porch: Deck, Front Porch
- Fencing: Chain Link,Full
Lot
- Size: 0.51 Acres
- Dimensions: 122 x 256
- Features: Tree Coverage - Medium
Details
- Additional structures: Storage Shed
- Foundation area: 1545
- Parcel number: 540223052558
- Zoning description: Residential-Single Family
Construction
Type & style
- Home type: SingleFamily
- Property subtype: Single Family Residence
Materials
- Frame
- Roof: Age 8 Years or Less,Asphalt
Condition
- New construction: No
- Year built: 1997
Utilities & green energy
- Electric: Circuit Breakers
- Gas: Natural Gas
- Sewer: City Sewer/Connected
- Water: City Water/Connected
Community & neighborhood
Location
- Region: Rochester
- Subdivision: South Pointe 2nd
HOA & financial
HOA
- Has HOA: No
Other
Other facts
- Road surface type: Paved
Price history
| Date | Event | Price |
|---|---|---|
| 1/31/2025 | Sold | $478,000-2.4%$157/sqft |
Source: | ||
| 12/10/2024 | Pending sale | $489,900$160/sqft |
Source: | ||
| 11/27/2024 | Price change | $489,900-2%$160/sqft |
Source: | ||
| 11/15/2024 | Listed for sale | $499,900+27%$164/sqft |
Source: | ||
| 12/30/2020 | Sold | $393,500-2.8%$129/sqft |
Source: | ||
Public tax history
| Year | Property taxes | Tax assessment |
|---|---|---|
| 2025 | $5,755 +8.7% | $433,700 +5.8% |
| 2024 | $5,294 | $410,000 -2.5% |
| 2023 | -- | $420,300 +10% |
Find assessor info on the county website
Neighborhood: 55902
Nearby schools
GreatSchools rating
- 7/10Bamber Valley Elementary SchoolGrades: PK-5Distance: 4.5 mi
- 4/10Willow Creek Middle SchoolGrades: 6-8Distance: 4.3 mi
- 9/10Mayo Senior High SchoolGrades: 8-12Distance: 5.4 mi
Schools provided by the listing agent
- Elementary: Bamber Valley
- Middle: Willow Creek
- High: Mayo
Source: NorthstarMLS as distributed by MLS GRID. This data may not be complete. We recommend contacting the local school district to confirm school assignments for this home.
Get a cash offer in 3 minutes
Find out how much your home could sell for in as little as 3 minutes with a no-obligation cash offer.
Estimated market value$492,100
Get a cash offer in 3 minutes
Find out how much your home could sell for in as little as 3 minutes with a no-obligation cash offer.
Estimated market value
$492,100
