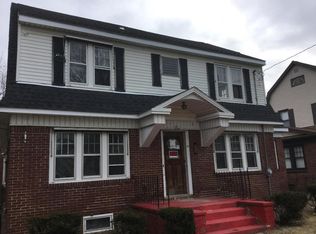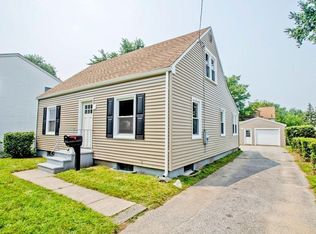One of Springfield's Rare & Unique Homes located on nearly 1/2 acre is available now! Well cared for Charming 5 Bedroom Colonial Home boasts beautiful hardwood oak floors throughout with natural woodwork everywhere! Spacious rooms, master bedroom with two walk in closets, large eat-in kitchen, park like grounds, partially finished basement & attic with easy walk up access. Space for all your needs! Due to the size of the property & its ability to accomodate multiple vehicles, this would make a wonderful Group Home setting or meet the needs of a large family. Many High Quality Updates & Newer Mechanicals, including Newer Roof, New High Efficiency Gas Furnace, Newer Electrical & Plumbing & a New Gas Hot Water Heater. BONUS: TWO separate Two Car Garages-perfect for automobile collectors/enthusiasts!! Sale includes Potential Building Lot;due diligence must be done to verify with appropriate city departments.
This property is off market, which means it's not currently listed for sale or rent on Zillow. This may be different from what's available on other websites or public sources.


