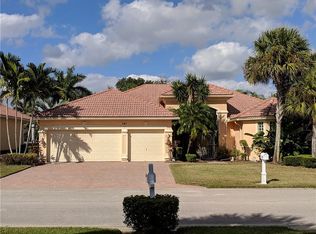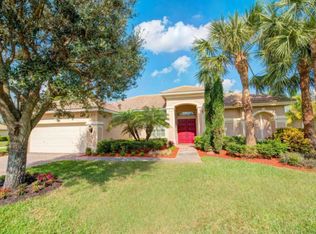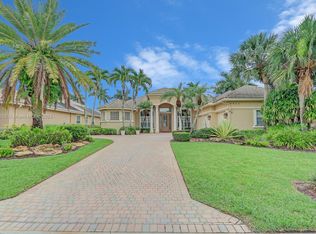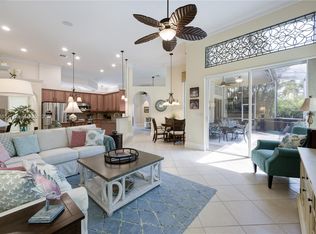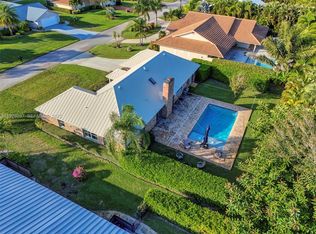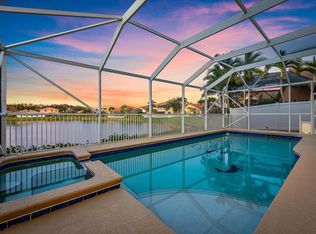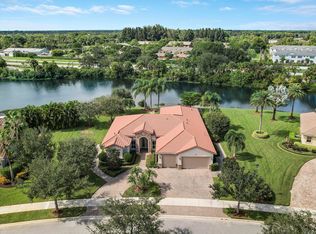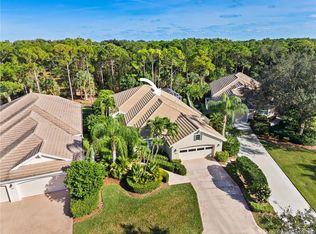Welcome to your dream home in the prestigious Estates of The Florida Club in Stuart, FL, a gated golf course community in a great location near ocean beaches, parks, and nearby highways. This meticulously maintained 4-bedroom, 3-bath, plus private office, and 3-car garage home, added a new roof in 2024. Step inside a bright, open concept living space framed by soaring ceilings and expansive windows that capture shimmering lake views. With a split bedroom layout, guests and family will appreciate comfort and privacy. The heart of the home is its airy great room, which flows seamlessly into a well-appointed kitchen. Outdoor living is a breeze on the patio. Relax and enjoy the community pool, pickleball, tennis, onsite restaurant and bar. Low HOA $314 includes all lawncare, TV, and internet.
For sale
Price cut: $49K (11/17)
$750,000
819 SW Bromelia Ter, Stuart, FL 34997
4beds
2,679sqft
Est.:
Single Family Residence
Built in 2003
0.28 Acres Lot
$-- Zestimate®
$280/sqft
$334/mo HOA
What's special
Shimmering lake viewsExpansive windowsCommunity poolOutdoor livingSoaring ceilingsSplit bedroom layoutWell-appointed kitchen
- 179 days |
- 1,124 |
- 42 |
Likely to sell faster than
Zillow last checked: 8 hours ago
Listing updated: December 13, 2025 at 11:01am
Listed by:
Sandra Casey 772-485-0389,
The Keyes Company (Tequesta),
John Casey 561-758-3414,
The Keyes Company (Tequesta)
Source: MIAMI,MLS#: A11824356 Originating MLS: A-Miami Association of REALTORS
Originating MLS: A-Miami Association of REALTORS
Tour with a local agent
Facts & features
Interior
Bedrooms & bathrooms
- Bedrooms: 4
- Bathrooms: 3
- Full bathrooms: 3
Rooms
- Room types: Den/Library/Office, Family Room
Primary bedroom
- Area: 273 Square Feet
- Dimensions: 21x13
Bedroom 2
- Area: 143 Square Feet
- Dimensions: 13x11
Bedroom 3
- Area: 144 Square Feet
- Dimensions: 12x12
Bedroom 4
- Area: 130 Square Feet
- Dimensions: 13x10
Den
- Area: 108 Square Feet
- Dimensions: 12x9
Family room
- Area: 255 Square Feet
- Dimensions: 17x15
Kitchen
- Area: 182 Square Feet
- Dimensions: 14x13
Living room
- Area: 224 Square Feet
- Dimensions: 16x14
Heating
- Central
Cooling
- Air Purifier, Central Air, Ceiling Fan(s), Attic Fan
Appliances
- Included: Dishwasher, Disposal, Dryer, Microwave, Electric Range, Refrigerator, Washer
- Laundry: Sink, Laundry Room
Features
- Entrance Foyer, Pantry, 3 Bedroom Split, Volume Ceilings, Walk-In Closet(s), Separate Guest/In-Law Quarters
- Flooring: Carpet, Tile
- Windows: Complete Accordian Shutters, Hurricane Shutters, Bay Window(s), Blinds, Double Hung Metal, Picture Window
Interior area
- Total structure area: 3,533
- Total interior livable area: 2,679 sqft
Video & virtual tour
Property
Parking
- Total spaces: 3
- Parking features: Additional Spaces Available, Covered, Driveway, Other, Garage Door Opener
- Attached garage spaces: 3
- Has uncovered spaces: Yes
Features
- Stories: 1
- Entry location: First Floor Entry,Foyer
- Patio & porch: Patio
- Exterior features: Lighting, Room For Pool
- Pool features: Community
- Has view: Yes
- View description: Lake
- Has water view: Yes
- Water view: Lake
- Waterfront features: WF/No Ocean Access, Lake
- Frontage length: 80
Lot
- Size: 0.28 Acres
- Features: 1/4 To Less Than 1/2 Acre Lot
Details
- Parcel number: 083941004000004300
- Zoning: residential
- Other equipment: Whole House Permanent Generator, Air Purifier
Construction
Type & style
- Home type: SingleFamily
- Architectural style: Ranch
- Property subtype: Single Family Residence
Materials
- Concrete Block Construction
- Roof: Barrel Roof
Condition
- Year built: 2003
Details
- Builder model: Oxford
Utilities & green energy
- Electric: Circuit Breakers
- Sewer: Public Sewer
- Water: Municipal Water
Community & HOA
Community
- Features: Bar, Gated, Clubhouse, Tennis Court(s), Game Room, Golf, Management On Site, HOA, Pickleball, Sidewalks, Street Lights, Card/Electric Gate, Pool
- Security: Curr Owner Wind Mitig Cert Avail, Fire Alarm, Owned Burglar Alarm, Smoke Detector
- Subdivision: Florida Club,Estates
HOA
- Has HOA: Yes
- HOA fee: $334 monthly
Location
- Region: Stuart
Financial & listing details
- Price per square foot: $280/sqft
- Tax assessed value: $599,980
- Annual tax amount: $5,480
- Date on market: 6/18/2025
- Listing terms: All Cash,Conventional,FHA-Va Approved,VA Loan
- Road surface type: Paved Road
Estimated market value
Not available
Estimated sales range
Not available
Not available
Price history
Price history
| Date | Event | Price |
|---|---|---|
| 11/17/2025 | Price change | $750,000-6.1%$280/sqft |
Source: | ||
| 9/9/2025 | Price change | $799,000-2.4%$298/sqft |
Source: | ||
| 6/19/2025 | Listed for sale | $819,000+130.7%$306/sqft |
Source: | ||
| 3/14/2013 | Sold | $355,000-3.9%$133/sqft |
Source: | ||
| 1/1/2013 | Price change | $369,315-0.2%$138/sqft |
Source: Coldwell Banker Residential Real Estate - Stuart #367230 Report a problem | ||
Public tax history
Public tax history
| Year | Property taxes | Tax assessment |
|---|---|---|
| 2024 | $5,480 +2.1% | $353,059 +3% |
| 2023 | $5,368 +2.2% | $342,776 +3% |
| 2022 | $5,252 -0.2% | $332,793 +3% |
Find assessor info on the county website
BuyAbility℠ payment
Est. payment
$5,205/mo
Principal & interest
$3564
Property taxes
$1044
Other costs
$597
Climate risks
Neighborhood: 34997
Nearby schools
GreatSchools rating
- 8/10Crystal Lake Elementary SchoolGrades: PK-5Distance: 1.2 mi
- 5/10Dr. David L. Anderson Middle SchoolGrades: 6-8Distance: 2.2 mi
- 5/10South Fork High SchoolGrades: 9-12Distance: 1.5 mi
Schools provided by the listing agent
- Elementary: Crystal Lake
- Middle: Dr. David L. Anderson
- High: South Fork
Source: MIAMI. This data may not be complete. We recommend contacting the local school district to confirm school assignments for this home.
- Loading
- Loading
