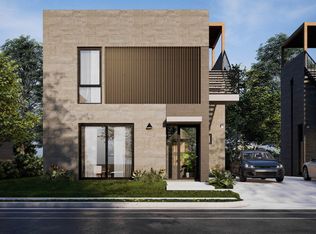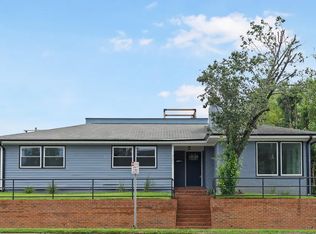Sold for $750,000 on 08/09/24
$750,000
819 S Person St, Raleigh, NC 27610
3beds
1,806sqft
Single Family Residence, Residential
Built in 2024
3,049.2 Square Feet Lot
$647,500 Zestimate®
$415/sqft
$2,094 Estimated rent
Home value
$647,500
$609,000 - $693,000
$2,094/mo
Zestimate® history
Loading...
Owner options
Explore your selling options
What's special
A brand new construction home with a Raleigh skyline view just completed. Modern architectural detail coupled with luxurious interior styling highlight this sophisticated two-story perched at the skyline's edge in downtown Raleigh. This new construction designed by Habanero Architecture offers an open floor plan with ample light thanks to the plethora of Pella windows. This ENERGY STAR qualified home has sound attenuation between the floors along with 8' solid core doors creating an ultra quiet environment. Designer lighting and hardwood floors throughout the entire home. A large living room perfect for entertaining, a dining area plus a gorgeous chef's kitchen with quartz countertops & GE Cafe series stainless steel appliances. The ample primary bedroom soars with 10' ceilings and is complemented by a luxurious bathroom with a tiled shower and walk-in closet. Interior design and finishes styled by Verity Design Studio=high end with a designer touch. The home offers 3 bedrooms/2.5 bathrooms and an expansive rooftop terrace overlooking the Raleigh skyline. Easy access to Raleigh's greenways and parks, restaurants/bars, and downtown entertainment.
Zillow last checked: 8 hours ago
Listing updated: October 28, 2025 at 12:23am
Listed by:
Ryan Daniel Sabatini 408-623-7640,
Rich Realty Group
Bought with:
Non Member
Non Member Office
Source: Doorify MLS,MLS#: 10032271
Facts & features
Interior
Bedrooms & bathrooms
- Bedrooms: 3
- Bathrooms: 3
- Full bathrooms: 2
- 1/2 bathrooms: 1
Heating
- Forced Air, Heat Pump
Cooling
- Ceiling Fan(s), Central Air, ENERGY STAR Qualified Equipment
Appliances
- Included: Dishwasher, Exhaust Fan, Gas Oven, Gas Range, Microwave, Range Hood, Self Cleaning Oven, Stainless Steel Appliance(s), Tankless Water Heater
- Laundry: Laundry Room, Lower Level, Other
Features
- Bathtub/Shower Combination, Ceiling Fan(s), Eat-in Kitchen, High Ceilings, High Speed Internet, Living/Dining Room Combination, Open Floorplan, Quartz Counters, Recessed Lighting, Shower Only, Smart Thermostat, Smooth Ceilings, Walk-In Closet(s), Walk-In Shower
- Flooring: Hardwood, Tile
- Doors: ENERGY STAR Qualified Doors, Sliding Doors
- Windows: Double Pane Windows, Insulated Windows
- Has fireplace: No
- Common walls with other units/homes: No Common Walls
Interior area
- Total structure area: 1,806
- Total interior livable area: 1,806 sqft
- Finished area above ground: 1,806
- Finished area below ground: 0
Property
Parking
- Total spaces: 2
- Parking features: Concrete, Driveway, On Street, Parking Pad, See Remarks
- Uncovered spaces: 2
Features
- Levels: Two
- Stories: 2
- Patio & porch: Covered, Front Porch, Patio, Rear Porch, Side Porch, Terrace, See Remarks
- Exterior features: Balcony, Private Yard, Rain Gutters
- Pool features: None
- Has view: Yes
- View description: City, Downtown, Skyline
Lot
- Size: 3,049 sqft
- Dimensions: 41 x 73 x 33 x 72
- Features: Landscaped
Details
- Parcel number: 1703852237
- Zoning: R-10
- Special conditions: Seller Licensed Real Estate Professional,Standard
Construction
Type & style
- Home type: SingleFamily
- Architectural style: Contemporary, Modern
- Property subtype: Single Family Residence, Residential
Materials
- Fiber Cement
- Foundation: Slab
- Roof: Flat
Condition
- New construction: Yes
- Year built: 2024
- Major remodel year: 2024
Details
- Builder name: Grayson Homes
Utilities & green energy
- Sewer: Public Sewer
- Water: Public
- Utilities for property: Cable Available, Electricity Connected, Natural Gas Connected, Sewer Connected, Water Connected
Green energy
- Indoor air quality: Moisture Control, Ventilation
Community & neighborhood
Location
- Region: Raleigh
- Subdivision: Not in a Subdivision
Other
Other facts
- Road surface type: Asphalt
Price history
| Date | Event | Price |
|---|---|---|
| 5/3/2025 | Listing removed | $3,500$2/sqft |
Source: Zillow Rentals Report a problem | ||
| 4/10/2025 | Listed for rent | $3,500$2/sqft |
Source: Zillow Rentals Report a problem | ||
| 8/9/2024 | Sold | $750,000$415/sqft |
Source: | ||
| 7/3/2024 | Pending sale | $750,000$415/sqft |
Source: | ||
| 5/30/2024 | Listed for sale | $750,000-3.2%$415/sqft |
Source: | ||
Public tax history
| Year | Property taxes | Tax assessment |
|---|---|---|
| 2025 | $6,520 +185.1% | $745,330 |
| 2024 | $2,287 +33.2% | $745,330 +373.2% |
| 2023 | $1,717 | $157,500 |
Find assessor info on the county website
Neighborhood: Central
Nearby schools
GreatSchools rating
- 5/10Joyner ElementaryGrades: PK-5Distance: 3.1 mi
- 6/10Moore Square Museum Magnet MidGrades: 6-8Distance: 0.4 mi
- 7/10Needham Broughton HighGrades: 9-12Distance: 1.7 mi
Schools provided by the listing agent
- Elementary: Wake - Joyner
- Middle: Wake - Moore Square Museum
- High: Wake - Broughton
Source: Doorify MLS. This data may not be complete. We recommend contacting the local school district to confirm school assignments for this home.
Get a cash offer in 3 minutes
Find out how much your home could sell for in as little as 3 minutes with a no-obligation cash offer.
Estimated market value
$647,500
Get a cash offer in 3 minutes
Find out how much your home could sell for in as little as 3 minutes with a no-obligation cash offer.
Estimated market value
$647,500

