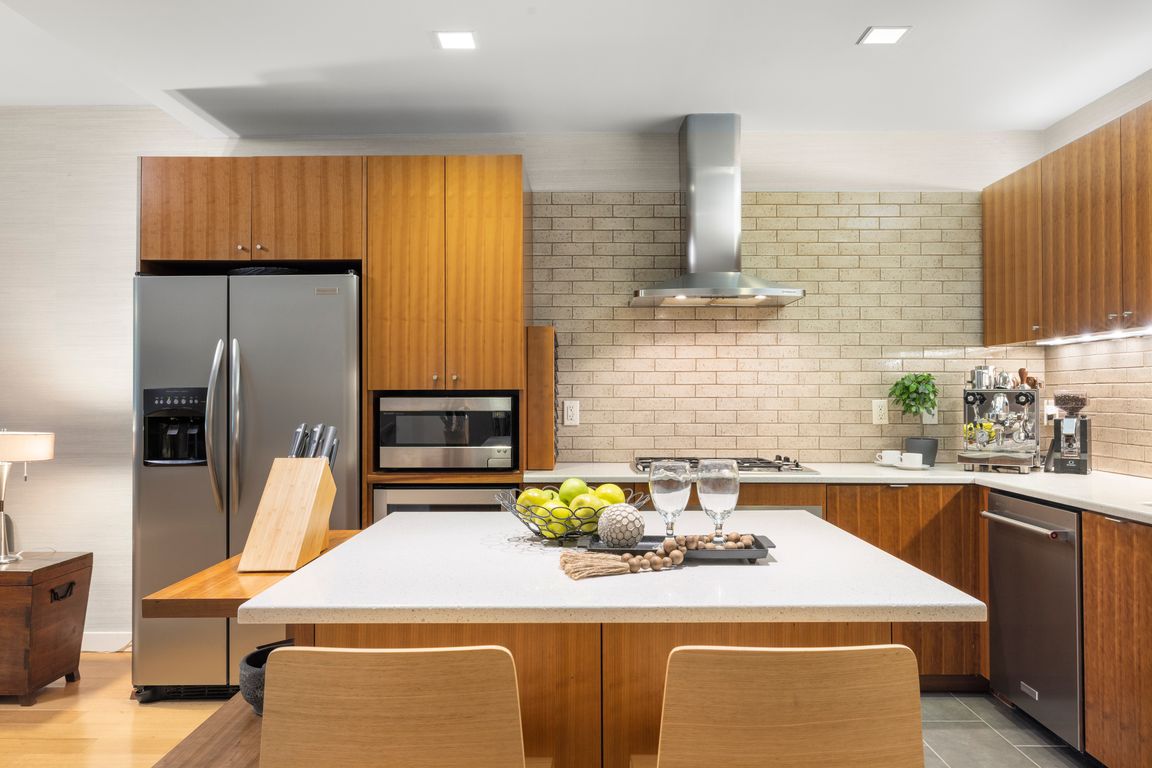
ActivePrice cut: $20K (10/28)
$699,000
2beds
1,807sqft
819 S Pennoyer St, Portland, OR 97239
2beds
1,807sqft
Residential, condominium, townhouse
Built in 2006
1 Attached garage space
$387 price/sqft
$1,518 monthly HOA fee
What's special
Gas fireplaceExtra storageLight-filled livingPremium finishesFlexible layoutPrivate entranceGround level
Motivated Seller! Gorgeous Meriwether townhouse with your own private entrance and attached 1 car garage! Beautifully updated and designed home with gas fireplace, 3 terraces and premium finishes. This stylish South Waterfront townhome offers more than 1,800 square feet of light-filled living across three levels - with private street-front entry, flexible ...
- 124 days |
- 514 |
- 22 |
Source: RMLS (OR),MLS#: 101056525
Travel times
Living Room
Kitchen
Primary Bedroom
Zillow last checked: 8 hours ago
Listing updated: November 12, 2025 at 03:10am
Listed by:
Shelley Lucas 503-989-9930,
The Agency Portland,
Jeremiah Branch 971-806-2769,
The Agency Portland
Source: RMLS (OR),MLS#: 101056525
Facts & features
Interior
Bedrooms & bathrooms
- Bedrooms: 2
- Bathrooms: 3
- Full bathrooms: 2
- Partial bathrooms: 1
- Main level bathrooms: 1
Rooms
- Room types: Laundry, Bedroom 2, Dining Room, Family Room, Kitchen, Living Room, Primary Bedroom
Primary bedroom
- Features: Balcony, Ensuite, Walkin Closet, Wallto Wall Carpet
- Level: Upper
- Area: 285
- Dimensions: 19 x 15
Bedroom 2
- Features: Hardwood Floors, Ensuite, Walkin Closet
- Level: Lower
- Area: 140
- Dimensions: 14 x 10
Dining room
- Features: Hardwood Floors
- Level: Main
- Area: 156
- Dimensions: 13 x 12
Kitchen
- Features: Builtin Range, Dishwasher, Island, Microwave, Builtin Oven, Free Standing Refrigerator, Tile Floor
- Level: Main
- Area: 182
- Width: 13
Living room
- Features: Balcony, Fireplace, Hardwood Floors
- Level: Main
- Area: 192
- Dimensions: 16 x 12
Heating
- Heat Pump, Zoned, Fireplace(s)
Cooling
- Central Air
Appliances
- Included: Built In Oven, Built-In Range, Dishwasher, Free-Standing Refrigerator, Gas Appliances, Microwave, Plumbed For Ice Maker, Range Hood, Stainless Steel Appliance(s), Wine Cooler, Washer/Dryer, Other Water Heater
- Laundry: Laundry Room
Features
- Floor 3rd, High Ceilings, Quartz, Soaking Tub, Walk-In Closet(s), Kitchen Island, Balcony, Pantry, Tile
- Flooring: Hardwood, Wall to Wall Carpet, Tile
- Windows: Double Pane Windows
- Basement: None
- Number of fireplaces: 1
- Fireplace features: Gas
Interior area
- Total structure area: 1,807
- Total interior livable area: 1,807 sqft
Video & virtual tour
Property
Parking
- Total spaces: 1
- Parking features: Off Street, Secured, Garage Door Opener, Condo Garage (Attached), Attached
- Attached garage spaces: 1
Features
- Stories: 3
- Patio & porch: Deck, Patio, Porch
- Exterior features: Gas Hookup, Balcony
- Has view: Yes
- View description: City, River
- Has water view: Yes
- Water view: River
- Waterfront features: River Front
Lot
- Features: Commons, Level, Light Rail, Street Car
Details
- Additional structures: GasHookup
- Parcel number: R584721
Construction
Type & style
- Home type: Townhouse
- Architectural style: Contemporary
- Property subtype: Residential, Condominium, Townhouse
Materials
- Other
Condition
- Resale
- New construction: No
- Year built: 2006
Utilities & green energy
- Gas: Gas Hookup, Gas
- Sewer: Public Sewer
- Water: Public
Community & HOA
Community
- Features: Condo Concierge
- Security: Security Gate, Sidewalk
- Subdivision: South Waterfront / Meriwether
HOA
- Has HOA: Yes
- Amenities included: Commons, Gas, Hot Water, Insurance, Management, Sewer, Trash, Water
- HOA fee: $1,518 monthly
Location
- Region: Portland
Financial & listing details
- Price per square foot: $387/sqft
- Annual tax amount: $11,838
- Date on market: 7/24/2025
- Listing terms: Cash,Conventional,FHA
- Road surface type: Paved