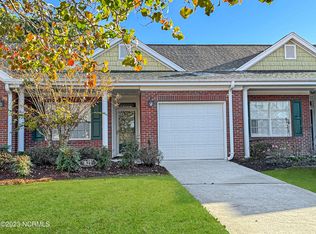Sold for $365,000 on 11/10/25
$365,000
819 Ruffin Street, Wilmington, NC 28412
3beds
1,548sqft
Townhouse
Built in 1998
4,791.6 Square Feet Lot
$366,300 Zestimate®
$236/sqft
$2,123 Estimated rent
Home value
$366,300
$344,000 - $388,000
$2,123/mo
Zestimate® history
Loading...
Owner options
Explore your selling options
What's special
Turn-Key 3BD/2BA End Unit Townhome with 2-Car Garage in Prime Wilmington Location! This beautifully updated, move-in ready townhome offers low-maintenance living just minutes from local beaches, shopping, restaurants, and medical centers. Featuring new LVP flooring throughout, fresh paint, and stylish finishes, this spacious end unit is filled with natural light and thoughtful updates.
The modern kitchen overlooks the front yard and boasts granite countertops, a glass tile backsplash, GE appliances, and ample cabinetry. The open-concept dining and living areas are bright and airy, with views of the private side yard and access to a cozy back patio with a brand-new privacy fence—perfect for relaxing or entertaining.
The generously sized primary suite features two walk-in closets, a dual vanity, and a walk-in shower. Two additional guest bedrooms and a full guest bath offer space and flexibility. You'll also enjoy a 2-car garage with built-in storage shelving, multiple storage closets throughout, and a floored attic for even more space.
The HOA covers exterior building maintenance, landscaping, yard care, master insurance, and more—providing true lock-and-leave convenience in the heart of Wilmington.
Zillow last checked: 8 hours ago
Listing updated: November 10, 2025 at 06:09am
Listed by:
Kraig Marquis Team 910-231-7272,
Keller Williams Innovate-Wilmington
Bought with:
Wendy G Thompson, 276724
Real Broker LLC
Source: Hive MLS,MLS#: 100528801 Originating MLS: Cape Fear Realtors MLS, Inc.
Originating MLS: Cape Fear Realtors MLS, Inc.
Facts & features
Interior
Bedrooms & bathrooms
- Bedrooms: 3
- Bathrooms: 2
- Full bathrooms: 2
Primary bedroom
- Level: First
- Dimensions: 14 x 17
Bedroom 2
- Level: First
- Dimensions: 13 x 11
Bedroom 3
- Level: First
- Dimensions: 13 x 15
Dining room
- Level: First
- Dimensions: 17 x 11
Kitchen
- Level: First
- Dimensions: 12 x 11
Living room
- Level: First
- Dimensions: 17 x 18
Heating
- Electric, Forced Air, Heat Pump
Cooling
- Central Air
Appliances
- Included: Electric Oven, Built-In Microwave, Washer, Refrigerator, Dryer, Disposal, Dishwasher
- Laundry: Laundry Closet
Features
- Master Downstairs, Walk-in Closet(s), High Ceilings, Ceiling Fan(s), Pantry, Walk-in Shower, Blinds/Shades, Walk-In Closet(s)
- Flooring: LVT/LVP, Tile, Wood
- Doors: Storm Door(s)
- Windows: Thermal Windows
- Basement: None
- Attic: Partially Floored,Pull Down Stairs
- Has fireplace: No
- Fireplace features: None
- Common walls with other units/homes: End Unit
Interior area
- Total structure area: 1,548
- Total interior livable area: 1,548 sqft
Property
Parking
- Total spaces: 4
- Parking features: Garage Faces Front, Garage Door Opener, Off Street, On Site, Paved
- Garage spaces: 2
- Uncovered spaces: 2
Features
- Levels: One
- Stories: 1
- Patio & porch: Patio
- Exterior features: Storm Doors
- Fencing: Partial,Wood
Lot
- Size: 4,791 sqft
- Dimensions: 72 x 92 x 39 x 86
Details
- Parcel number: R06516006025000
- Zoning: MD-10
- Special conditions: Standard
Construction
Type & style
- Home type: Townhouse
- Property subtype: Townhouse
Materials
- Brick Veneer
- Foundation: Slab
- Roof: Architectural Shingle
Condition
- New construction: No
- Year built: 1998
Utilities & green energy
- Sewer: Public Sewer
- Water: Public
- Utilities for property: Sewer Available, Water Available
Community & neighborhood
Security
- Security features: Smoke Detector(s)
Location
- Region: Wilmington
- Subdivision: Merestone
HOA & financial
HOA
- Has HOA: Yes
- HOA fee: $2,580 annually
- Amenities included: Maintenance Common Areas, Maintenance Grounds, Maintenance Structure, Management, Master Insure, Street Lights, Termite Bond
- Association name: Priestley Management
- Association phone: 910-509-7276
Other
Other facts
- Listing agreement: Exclusive Right To Sell
- Listing terms: Cash,Conventional,FHA,VA Loan
- Road surface type: Paved
Price history
| Date | Event | Price |
|---|---|---|
| 11/10/2025 | Sold | $365,000-1.3%$236/sqft |
Source: | ||
| 10/6/2025 | Pending sale | $369,900$239/sqft |
Source: | ||
| 9/4/2025 | Listed for sale | $369,900+13.8%$239/sqft |
Source: | ||
| 8/11/2022 | Sold | $325,000$210/sqft |
Source: | ||
| 7/22/2022 | Pending sale | $325,000$210/sqft |
Source: | ||
Public tax history
| Year | Property taxes | Tax assessment |
|---|---|---|
| 2024 | $2,018 +3% | $231,900 |
| 2023 | $1,960 -0.1% | $231,900 +0.5% |
| 2022 | $1,962 -0.7% | $230,800 |
Find assessor info on the county website
Neighborhood: Echo East/Carriage Hills
Nearby schools
GreatSchools rating
- 7/10Pine Valley ElementaryGrades: K-5Distance: 1 mi
- 6/10Williston MiddleGrades: 6-8Distance: 4.1 mi
- 5/10Eugene Ashley HighGrades: 9-12Distance: 5 mi
Schools provided by the listing agent
- Elementary: Pine Valley
- Middle: Williston
- High: Ashley
Source: Hive MLS. This data may not be complete. We recommend contacting the local school district to confirm school assignments for this home.

Get pre-qualified for a loan
At Zillow Home Loans, we can pre-qualify you in as little as 5 minutes with no impact to your credit score.An equal housing lender. NMLS #10287.
Sell for more on Zillow
Get a free Zillow Showcase℠ listing and you could sell for .
$366,300
2% more+ $7,326
With Zillow Showcase(estimated)
$373,626