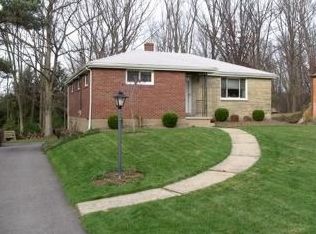Sold for $295,000 on 09/09/25
$295,000
819 Rosalind Rd, Pittsburgh, PA 15237
3beds
1,168sqft
Single Family Residence
Built in 1954
10,497.96 Square Feet Lot
$295,700 Zestimate®
$253/sqft
$2,321 Estimated rent
Home value
$295,700
$281,000 - $313,000
$2,321/mo
Zestimate® history
Loading...
Owner options
Explore your selling options
What's special
Welcome to this charming 3-bed, 2-bath brick ranch nestled on a quiet street. Featuring 1,168 sq. ft. of living space, this well-maintained home offers hardwood floors, a bright living room, dining room and a walk-out kitchen that leads to a composite deck overlooking a peaceful wooded backdrop. Three bedrooms and a full bath with a walk in shower complete the main level. The lower level includes a spacious game room, laundry area, a second full bath and a one-car integral garage. The .24-acre lot offers a large driveway with ample parking and mature landscaping. enjoy the convenience of nearby dining, shopping and entertainment, all while savoring the tranquility of suburban living. A wonderful opportunity to make this inviting home your own!
Zillow last checked: 8 hours ago
Listing updated: September 09, 2025 at 01:25pm
Listed by:
Patty Pellegrini 412-367-8000,
BERKSHIRE HATHAWAY THE PREFERRED REALTY
Bought with:
Alex Giannetti
RE/MAX SELECT REALTY
Source: WPMLS,MLS#: 1713015 Originating MLS: West Penn Multi-List
Originating MLS: West Penn Multi-List
Facts & features
Interior
Bedrooms & bathrooms
- Bedrooms: 3
- Bathrooms: 2
- Full bathrooms: 2
Primary bedroom
- Level: Main
- Dimensions: 13x13
Bedroom 2
- Level: Main
- Dimensions: 11x10
Bedroom 3
- Level: Main
- Dimensions: 11x10
Dining room
- Level: Main
- Dimensions: 12x10
Game room
- Level: Lower
- Dimensions: 26x13
Kitchen
- Level: Main
- Dimensions: 12x8
Laundry
- Level: Lower
Living room
- Level: Main
- Dimensions: 20x12
Heating
- Forced Air, Gas
Cooling
- Central Air, Electric
Appliances
- Included: Some Gas Appliances, Dryer, Dishwasher, Microwave, Refrigerator, Stove, Washer
Features
- Pantry
- Flooring: Hardwood, Laminate, Tile
- Windows: Multi Pane, Screens
- Basement: Partially Finished,Walk-Up Access
- Number of fireplaces: 1
- Fireplace features: Lower Level, Wood Burning
Interior area
- Total structure area: 1,168
- Total interior livable area: 1,168 sqft
Property
Parking
- Total spaces: 1
- Parking features: Built In, Garage Door Opener
- Has attached garage: Yes
Features
- Levels: One
- Stories: 1
- Pool features: None
Lot
- Size: 10,497 sqft
- Dimensions: 75 x 140
Details
- Parcel number: 0826G00090000000
Construction
Type & style
- Home type: SingleFamily
- Architectural style: Ranch
- Property subtype: Single Family Residence
Materials
- Brick
- Roof: Asphalt
Condition
- Resale
- Year built: 1954
Utilities & green energy
- Sewer: Public Sewer
- Water: Public
Community & neighborhood
Location
- Region: Pittsburgh
Price history
| Date | Event | Price |
|---|---|---|
| 9/9/2025 | Sold | $295,000-1.6%$253/sqft |
Source: | ||
| 8/28/2025 | Pending sale | $299,900$257/sqft |
Source: | ||
| 8/2/2025 | Contingent | $299,900$257/sqft |
Source: | ||
| 7/24/2025 | Listed for sale | $299,900$257/sqft |
Source: | ||
Public tax history
| Year | Property taxes | Tax assessment |
|---|---|---|
| 2025 | $3,429 +6.1% | $125,700 |
| 2024 | $3,231 +443.5% | $125,700 |
| 2023 | $595 | $125,700 |
Find assessor info on the county website
Neighborhood: 15237
Nearby schools
GreatSchools rating
- 7/10Peebles El SchoolGrades: K-5Distance: 0.9 mi
- 4/10Carson Middle SchoolGrades: 6-8Distance: 0.8 mi
- 9/10North Allegheny Senior High SchoolGrades: 9-12Distance: 2.5 mi
Schools provided by the listing agent
- District: North Allegheny
Source: WPMLS. This data may not be complete. We recommend contacting the local school district to confirm school assignments for this home.

Get pre-qualified for a loan
At Zillow Home Loans, we can pre-qualify you in as little as 5 minutes with no impact to your credit score.An equal housing lender. NMLS #10287.
