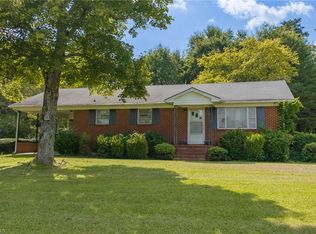Sold for $525,000
$525,000
819 Patterson Grove Rd, Ramseur, NC 27316
3beds
2,007sqft
Stick/Site Built, Residential, Single Family Residence
Built in 1983
10.74 Acres Lot
$532,000 Zestimate®
$--/sqft
$1,701 Estimated rent
Home value
$532,000
$452,000 - $628,000
$1,701/mo
Zestimate® history
Loading...
Owner options
Explore your selling options
What's special
Charming 3Bed/2Bath Brick Ranch with PRIVATE AIRPORT!!! This stunning 2,000+ sq.ft. brick ranch offers the perfect combination of luxurious living and unique amenities, with owning a piece of Yorks Field Airport—a dream location for aviation enthusiasts. Enjoy the spacious kitchen featuring granite counters, ss applicances, and an open kitchen/dining area-ideal for both everyday living and entertaining. The expansive living room includes a cozy fireplace & custom built-ins, creating a welcoming space for relaxation and gatherings. The large primary bedroom boasts a walk-in closet and a beautifully designed bath with tiled walk-in shower, granite countertops, and elegant flooring. This well-maintained gem also features a 2-car attached carport,a detached 2-car garage with a heated workshop, & an additional outbuilding with mini-split HVAC for climate-controlled space. Enjoy the large meadows and wooded surroundings with abundant wildlife, offering both privacy and tranquility. MUST SEE!
Zillow last checked: 8 hours ago
Listing updated: September 11, 2025 at 02:14pm
Listed by:
Travis Cox 919-548-0015,
Chatham Homes Realty
Bought with:
NONMEMBER NONMEMBER
nonmls
Source: Triad MLS,MLS#: 1180786 Originating MLS: Greensboro
Originating MLS: Greensboro
Facts & features
Interior
Bedrooms & bathrooms
- Bedrooms: 3
- Bathrooms: 2
- Full bathrooms: 2
- Main level bathrooms: 2
Primary bedroom
- Level: Main
- Dimensions: 15.45 x 12.33
Bedroom 2
- Level: Main
- Dimensions: 14.44 x 12.33
Bedroom 3
- Level: Main
- Dimensions: 12.34 x 10.98
Dining room
- Level: Main
- Dimensions: 14.9 x 12.33
Kitchen
- Level: Main
- Dimensions: 14.37 x 12.29
Laundry
- Level: Main
- Dimensions: 7.42 x 5.21
Living room
- Level: Main
- Dimensions: 22.18 x 16.7
Office
- Level: Main
- Dimensions: 12.34 x 6
Heating
- Forced Air, Electric, Propane
Cooling
- Central Air
Appliances
- Included: Electric Water Heater
- Laundry: Main Level
Features
- Built-in Features, Ceiling Fan(s), Dead Bolt(s), Kitchen Island, Separate Shower
- Flooring: Laminate, Tile, Vinyl
- Basement: Crawl Space
- Attic: Pull Down Stairs
- Number of fireplaces: 1
- Fireplace features: Gas Log, Living Room
Interior area
- Total structure area: 2,007
- Total interior livable area: 2,007 sqft
- Finished area above ground: 2,007
Property
Parking
- Total spaces: 2
- Parking features: Carport, Garage, Paved, Driveway, Attached Carport, Detached
- Attached garage spaces: 2
- Has carport: Yes
- Has uncovered spaces: Yes
Features
- Levels: One
- Stories: 1
- Patio & porch: Porch
- Pool features: None
- Fencing: None
Lot
- Size: 10.74 Acres
- Features: Partially Cleared, Partially Wooded, Rolling Slope, Not in Flood Zone
- Residential vegetation: Partially Wooded
Details
- Additional structures: Storage
- Parcel number: 8702097006 8702089983 87021848
- Zoning: RRFRANKLINVILLE
- Special conditions: Owner Sale
Construction
Type & style
- Home type: SingleFamily
- Architectural style: Ranch
- Property subtype: Stick/Site Built, Residential, Single Family Residence
Materials
- Brick
Condition
- Year built: 1983
Utilities & green energy
- Sewer: Septic Tank
- Water: Well
Community & neighborhood
Location
- Region: Ramseur
Other
Other facts
- Listing agreement: Exclusive Right To Sell
- Listing terms: Cash,Conventional
Price history
| Date | Event | Price |
|---|---|---|
| 9/11/2025 | Sold | $525,000-7.7% |
Source: | ||
| 8/7/2025 | Pending sale | $569,000 |
Source: | ||
| 7/23/2025 | Price change | $569,000-5%$284/sqft |
Source: | ||
| 5/14/2025 | Listed for sale | $599,000 |
Source: | ||
Public tax history
| Year | Property taxes | Tax assessment |
|---|---|---|
| 2025 | $1,728 | $269,160 |
| 2024 | $1,728 | $269,160 |
| 2023 | $1,728 +29.7% | $269,160 +56.7% |
Find assessor info on the county website
Neighborhood: 27316
Nearby schools
GreatSchools rating
- 2/10Ramseur ElementaryGrades: PK-5Distance: 1.3 mi
- 1/10Southeastern Randolph Middle SchoolGrades: 6-8Distance: 2.5 mi
- 1/10Eastern Randolph High SchoolGrades: 9-12Distance: 3 mi
Schools provided by the listing agent
- Elementary: Ramseur
- Middle: Southeastern Randolph
- High: Eastern Randolph
Source: Triad MLS. This data may not be complete. We recommend contacting the local school district to confirm school assignments for this home.
Get a cash offer in 3 minutes
Find out how much your home could sell for in as little as 3 minutes with a no-obligation cash offer.
Estimated market value$532,000
Get a cash offer in 3 minutes
Find out how much your home could sell for in as little as 3 minutes with a no-obligation cash offer.
Estimated market value
$532,000
