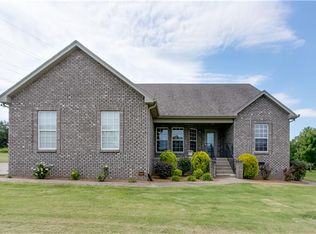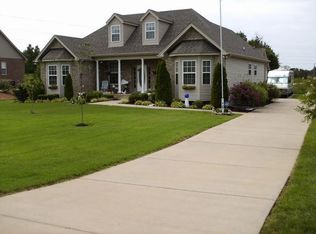Beautifully Maintained 1 Owner Home minutes to Providence and I40. Large GreatRoom with cozy Fireplace. Eatin Kitchen with Breakfast Nook. Split Bedroom Plan. Huge Bonus Room. Very Nice Playset for the kids Included! Home shows like a new one.
This property is off market, which means it's not currently listed for sale or rent on Zillow. This may be different from what's available on other websites or public sources.

