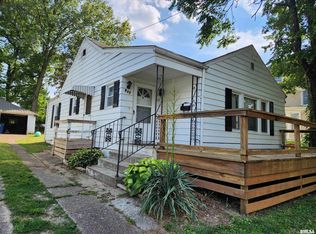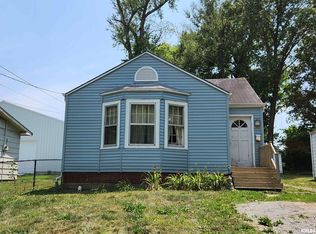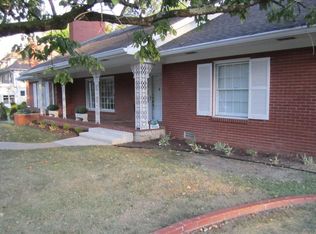Sold for $240,000
$240,000
819 Maple St, Mount Vernon, IL 62864
4beds
3,402sqft
Single Family Residence, Residential
Built in 1909
-- sqft lot
$261,900 Zestimate®
$71/sqft
$2,064 Estimated rent
Home value
$261,900
$233,000 - $293,000
$2,064/mo
Zestimate® history
Loading...
Owner options
Explore your selling options
What's special
CHARM & CHARACTER! A rare opportunity to find an updated 4 level home built in the 1900's that features 4-5 BRs, 4 Baths with apprx 4500 Sq Ft, including basement. Beautifully renovated home brimming w/designer finishes & many updates. Elegant main level provides great flow, spacious living room w/fireplace, formal dining, completely remodeled kitchen w/large island w/seating, breakfast area, stainless appliances, granite countertops, + abundance of cabinetry & pantry. Finished front porch w/wood flooring. Large Family room in rear, bath w/garden tub, + laundry room & 2nd bath finishes the main floor. 2nd floor you will find 3 BR & full bath w/jetted tub/shower, + a 2nd finished sun porch overlooking the home. 3rd floor is perfect for study/den or a 5th BR, + includes bath. Full basement that is perfect to finish out. Corner lot, paved drive w/detach garage. Rear deck, patio, concrete sidewalks, side entry, fully landscaped. This unique home has quality throughout with custom touches.
Zillow last checked: 8 hours ago
Listing updated: August 25, 2023 at 01:01pm
Listed by:
Lisa D McKinney Pref:618-237-4525,
C21 All Pro Real Estate
Bought with:
Dee Ann Arey, 475199304
MIDWEST FARM & LAND
Source: RMLS Alliance,MLS#: EB446736 Originating MLS: Egyptian Board of REALTORS
Originating MLS: Egyptian Board of REALTORS

Facts & features
Interior
Bedrooms & bathrooms
- Bedrooms: 4
- Bathrooms: 4
- Full bathrooms: 2
- 1/2 bathrooms: 2
Bedroom 1
- Level: Upper
- Dimensions: 14ft 0in x 13ft 0in
Bedroom 2
- Level: Upper
- Dimensions: 14ft 0in x 12ft 0in
Bedroom 3
- Level: Upper
- Dimensions: 12ft 0in x 14ft 0in
Bedroom 4
- Level: Upper
- Dimensions: 11ft 0in x 12ft 0in
Other
- Level: Main
- Dimensions: 13ft 0in x 17ft 0in
Other
- Level: Upper
- Dimensions: 16ft 0in x 25ft 0in
Additional level
- Area: 0
Additional room
- Description: Sunroom
- Level: Upper
- Dimensions: 23ft 0in x 8ft 0in
Additional room 2
- Description: Porch Finished
- Level: Main
- Dimensions: 28ft 0in x 7ft 0in
Kitchen
- Level: Main
- Dimensions: 22ft 0in x 21ft 0in
Living room
- Level: Main
- Dimensions: 14ft 0in x 30ft 0in
Main level
- Area: 1492
Recreation room
- Level: Main
- Dimensions: 17ft 0in x 13ft 0in
Upper level
- Area: 1910
Heating
- Forced Air, Hot Water
Cooling
- Central Air
Appliances
- Included: Dishwasher, Disposal, Dryer, Range Hood, Range, Refrigerator, Washer
Features
- Ceiling Fan(s), High Speed Internet
- Windows: Replacement Windows
- Basement: Full
- Number of fireplaces: 2
- Fireplace features: Living Room, Master Bedroom, Wood Burning
Interior area
- Total structure area: 3,402
- Total interior livable area: 3,402 sqft
Property
Parking
- Total spaces: 2
- Parking features: Detached
- Garage spaces: 2
- Details: Number Of Garage Remotes: 0
Features
- Patio & porch: Deck, Porch
- Spa features: Bath
Lot
- Dimensions: 165 x 90 x 166 x 106
- Features: Corner Lot, Level
Details
- Parcel number: 0729309001
- Zoning description: Residential
Construction
Type & style
- Home type: SingleFamily
- Architectural style: Other
- Property subtype: Single Family Residence, Residential
Materials
- Frame, Vinyl Siding
- Roof: Shingle
Condition
- New construction: No
- Year built: 1909
Utilities & green energy
- Sewer: Public Sewer
- Water: Public
Community & neighborhood
Location
- Region: Mount Vernon
- Subdivision: Storm Survey
Other
Other facts
- Road surface type: Paved
Price history
| Date | Event | Price |
|---|---|---|
| 8/21/2023 | Sold | $240,000-8.6%$71/sqft |
Source: | ||
| 6/12/2023 | Contingent | $262,500$77/sqft |
Source: | ||
| 1/12/2023 | Price change | $262,500-9.2%$77/sqft |
Source: | ||
| 10/20/2022 | Listed for sale | $289,000$85/sqft |
Source: | ||
Public tax history
| Year | Property taxes | Tax assessment |
|---|---|---|
| 2024 | -- | $82,599 +8.3% |
| 2023 | $6,672 +23.4% | $76,255 +14% |
| 2022 | $5,406 +65.1% | $66,890 +49.1% |
Find assessor info on the county website
Neighborhood: 62864
Nearby schools
GreatSchools rating
- 3/10DR Nick Osborne Primary CenterGrades: K-3Distance: 1.4 mi
- 4/10Zadok Casey Middle SchoolGrades: 6-8Distance: 0.7 mi
- 4/10Mount Vernon High SchoolGrades: 9-12Distance: 3.5 mi
Schools provided by the listing agent
- Elementary: Mt Vernon
- Middle: Mt Vernon
- High: Mt Vernon
Source: RMLS Alliance. This data may not be complete. We recommend contacting the local school district to confirm school assignments for this home.

Get pre-qualified for a loan
At Zillow Home Loans, we can pre-qualify you in as little as 5 minutes with no impact to your credit score.An equal housing lender. NMLS #10287.


