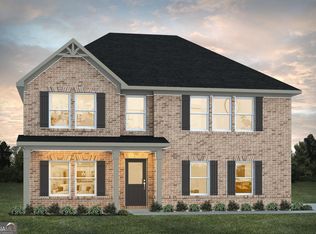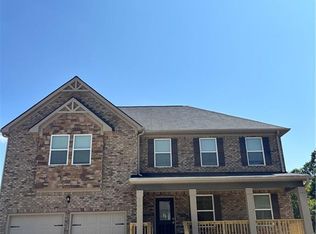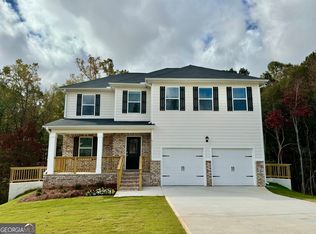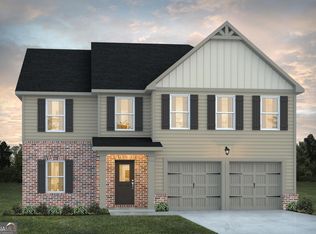Closed
$459,990
819 Major Oak Ct, Villa Rica, GA 30180
6beds
3,056sqft
Single Family Residence, Residential
Built in 2024
0.25 Acres Lot
$463,800 Zestimate®
$151/sqft
$2,564 Estimated rent
Home value
$463,800
$413,000 - $519,000
$2,564/mo
Zestimate® history
Loading...
Owner options
Explore your selling options
What's special
TO BE BUILT ! FINISHED BASEMENT FEATURES BEDROOM, FULL BATH, LIVING AREA, KITCHENETTE AND......FULL LAUNDRY ROOM ! Homesite is cul-de-sac and greenbelt . Step into expansive living with the Jodeco, a versatile 6-bedroom, 4-bathroom haven boasting over 3,000 square feet. The adaptable main floor unfolds with a secondary bedroom or home office, complete with an en suite bathroom, seamlessly flowing into the open-concept kitchen, breakfast bar, and dining room. Unwind under the stars on the covered patio deck, ideal for gatherings. Ascend the stairs to discover three oversized bedrooms, a full hall bath, and a laundry room. The luxurious primary suite, featuring a soaking tub, tiled shower, dual vanity with LED mirrors, and spacious walk-in closet. This home also includes 2 Laundry Rooms, Full house blinds, granite countertops in the throughout, LED lighting, Smart Home System, Wrought Iron Handrails, 10 X 12 covered deck, Home Warranty and more.
Zillow last checked: 8 hours ago
Listing updated: October 01, 2025 at 10:56pm
Listing Provided by:
Alan Stewart,
DFH Realty Ga, LLC
Bought with:
Ajia Crawford, 380679
DFH Realty Ga, LLC
Source: FMLS GA,MLS#: 7500110
Facts & features
Interior
Bedrooms & bathrooms
- Bedrooms: 6
- Bathrooms: 4
- Full bathrooms: 4
- Main level bathrooms: 1
- Main level bedrooms: 1
Primary bedroom
- Features: In-Law Floorplan, Studio
- Level: In-Law Floorplan, Studio
Bedroom
- Features: In-Law Floorplan, Studio
Primary bathroom
- Features: Double Vanity, Soaking Tub, Tub/Shower Combo
Dining room
- Features: Open Concept
Kitchen
- Features: Breakfast Bar, Eat-in Kitchen, Pantry Walk-In, Solid Surface Counters, Stone Counters, View to Family Room
Heating
- Central, Electric, Heat Pump, Zoned
Cooling
- Ceiling Fan(s), Central Air, Electric Air Filter, Heat Pump, Zoned
Appliances
- Included: Dishwasher, Electric Oven, Electric Range, Electric Water Heater, Microwave
- Laundry: In Basement, Laundry Closet, Laundry Room, Upper Level
Features
- Double Vanity, Entrance Foyer, His and Hers Closets, Open Floorplan, Smart Home, Walk-In Closet(s), Wet Bar
- Flooring: Carpet, Vinyl
- Windows: Double Pane Windows, Insulated Windows, Window Treatments
- Basement: Exterior Entry,Finished,Finished Bath,Full,Interior Entry,Walk-Out Access
- Attic: Pull Down Stairs
- Number of fireplaces: 1
- Fireplace features: Family Room
- Common walls with other units/homes: No Common Walls
Interior area
- Total structure area: 3,056
- Total interior livable area: 3,056 sqft
- Finished area above ground: 2,315
- Finished area below ground: 771
Property
Parking
- Total spaces: 2
- Parking features: Attached, Driveway, Electric Vehicle Charging Station(s), Garage, Garage Faces Front, Kitchen Level
- Attached garage spaces: 2
- Has uncovered spaces: Yes
Accessibility
- Accessibility features: None
Features
- Levels: Three Or More
- Patio & porch: Covered, Deck, Front Porch, Patio
- Exterior features: Rain Gutters, No Dock
- Pool features: None
- Spa features: None
- Fencing: None
- Has view: Yes
- View description: Other
- Waterfront features: None
- Body of water: None
Lot
- Size: 0.25 Acres
- Features: Cul-De-Sac
Details
- Additional structures: None
- Parcel number: V06 0040447
- Other equipment: Air Purifier
- Horse amenities: None
Construction
Type & style
- Home type: SingleFamily
- Architectural style: A-Frame,Craftsman
- Property subtype: Single Family Residence, Residential
Materials
- Brick, Cement Siding, Frame
- Foundation: Pillar/Post/Pier
- Roof: Composition
Condition
- To Be Built
- New construction: Yes
- Year built: 2024
Details
- Builder name: Liberty Communities
- Warranty included: Yes
Utilities & green energy
- Electric: None
- Sewer: Public Sewer
- Water: Public
- Utilities for property: Electricity Available, Underground Utilities, Water Available
Green energy
- Energy efficient items: None
- Energy generation: None
Community & neighborhood
Security
- Security features: Carbon Monoxide Detector(s), Smoke Detector(s)
Community
- Community features: Clubhouse, Homeowners Assoc, Near Shopping, Pool, Sidewalks, Street Lights, Tennis Court(s)
Location
- Region: Villa Rica
- Subdivision: Twin Oaks
HOA & financial
HOA
- Has HOA: Yes
- HOA fee: $355 annually
- Services included: Swim, Tennis
- Association phone: 678-813-2505
Other
Other facts
- Ownership: Fee Simple
- Road surface type: Asphalt
Price history
| Date | Event | Price |
|---|---|---|
| 8/22/2025 | Sold | $459,990-1.6%$151/sqft |
Source: | ||
| 3/24/2025 | Pending sale | $467,490$153/sqft |
Source: | ||
| 12/20/2024 | Listed for sale | $467,490$153/sqft |
Source: | ||
Public tax history
Tax history is unavailable.
Neighborhood: 30180
Nearby schools
GreatSchools rating
- 7/10Ithica Elementary SchoolGrades: PK-5Distance: 2.7 mi
- 5/10Bay Springs Middle SchoolGrades: 6-8Distance: 1.6 mi
- 6/10Villa Rica High SchoolGrades: 9-12Distance: 1.3 mi
Schools provided by the listing agent
- Elementary: Ithica
- Middle: Bay Springs
- High: Villa Rica
Source: FMLS GA. This data may not be complete. We recommend contacting the local school district to confirm school assignments for this home.
Get a cash offer in 3 minutes
Find out how much your home could sell for in as little as 3 minutes with a no-obligation cash offer.
Estimated market value$463,800
Get a cash offer in 3 minutes
Find out how much your home could sell for in as little as 3 minutes with a no-obligation cash offer.
Estimated market value
$463,800



