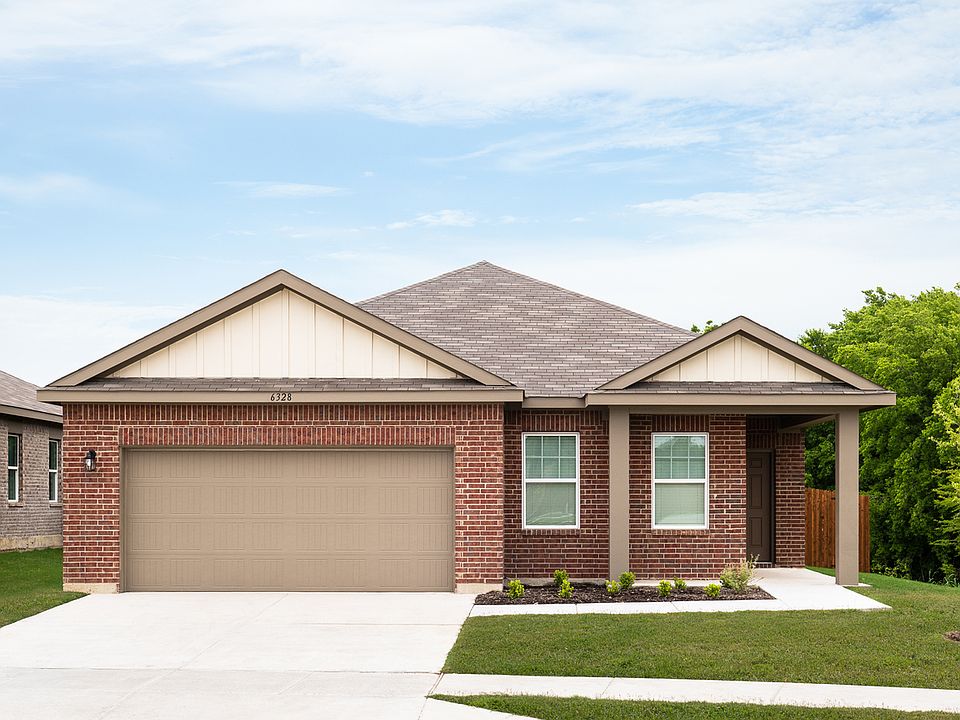The Beacon's spacious floor plan offers plenty of room for hosting guests or housing the whole family with its flex room space available to create a multi-purpose environment for everyone. Entertaining is made easy with an open kitchen with granite countertops and all-new appliances. Plus, the two-car garage offers plenty of extra space for storage or parking.
New construction
$314,990
819 Lexington Ln, Nevada, TX 75173
4beds
2,095sqft
Single Family Residence
Built in 2025
-- sqft lot
$312,900 Zestimate®
$150/sqft
$-- HOA
Newly built
No waiting required — this home is brand new and ready for you to move in.
What's special
All-new appliancesSpacious floor planFlex room space
This home is based on the Beacon plan.
- 102 days
- on Zillow |
- 91 |
- 4 |
Zillow last checked: June 16, 2025 at 06:03am
Listing updated: June 16, 2025 at 06:03am
Listed by:
Starlight
Source: Starlight Homes
Travel times
Facts & features
Interior
Bedrooms & bathrooms
- Bedrooms: 4
- Bathrooms: 2
- Full bathrooms: 2
Heating
- Electric, Heat Pump
Cooling
- Central Air
Appliances
- Included: Dishwasher, Disposal, Microwave, Range
Interior area
- Total interior livable area: 2,095 sqft
Video & virtual tour
Property
Parking
- Total spaces: 2
- Parking features: Attached
- Attached garage spaces: 2
Features
- Levels: 2.0
- Stories: 2
Details
- Parcel number: R1321600F04101
Construction
Type & style
- Home type: SingleFamily
- Property subtype: Single Family Residence
Condition
- New Construction,Under Construction
- New construction: Yes
- Year built: 2025
Details
- Builder name: Starlight
Community & HOA
Community
- Subdivision: Liberty Ranch
HOA
- Has HOA: Yes
Location
- Region: Nevada
Financial & listing details
- Price per square foot: $150/sqft
- Tax assessed value: $52,200
- Annual tax amount: $1,020
- Date on market: 3/7/2025
About the community
Welcome to Liberty Ranch! Our community offers a peaceful rural setting with expansive farmlands and oversized homesites, so you never run out of space. Our homes contain brand-new appliances, which include a washer, dryer, refrigerator, oven, microwave, and dishwasher. We also have granite countertops, updated cabinets, an energy-efficient design, and an open kitchen that you'll appreciate. You can easily access Highway 66, which leads to Greenville. Here, you can enjoy a day of history at the American Cotton Museum or catch a movie at the Majestic Movie Theater. Surround yourself with gorgeous views of Lake Lavon, Lake Ray Hubbard, or Lake Tawakoni. You can also travel to historic downtown districts like Royse City or Rockwall. Additionally, you can spend a fun-filled day at Celebration Station Amusement Park, Dallas Arboretum and Botanical Garden, Tenison Park Golf Course, and much more, all within an hour drive from your neighborhood.Never run out of exciting things to do near your community while enjoying the peaceful rural setting of your home. If you're searching for new homes in Josephine, TX, Liberty Ranch can be your next place to call home. Contact us today and let us guide you through the process and help you discover new homes in Josephine, TX.
Source: Starlight Homes

