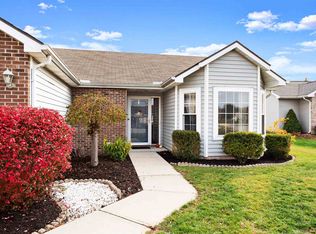Great Home in Huntertown that is located in the neighborhood of Willow Run. Over 2000 square feet! Vaulted Ceilings in the Great Room. Nice size kitchen and all appliances remain. Breakfast nook area with patio door leading to the backyard. Plus a Dining Room that can be used for a play room or office area. Master on the main with double vanity and walk in closet. Two bedrooms up, full bath and a large loft area. Main floor laundry. New Hybrid hot water heater. Move in Ready and located in the highly desirable North West Allen County School District. Plus shopping and restaurants are just a few miles down the road!
This property is off market, which means it's not currently listed for sale or rent on Zillow. This may be different from what's available on other websites or public sources.

